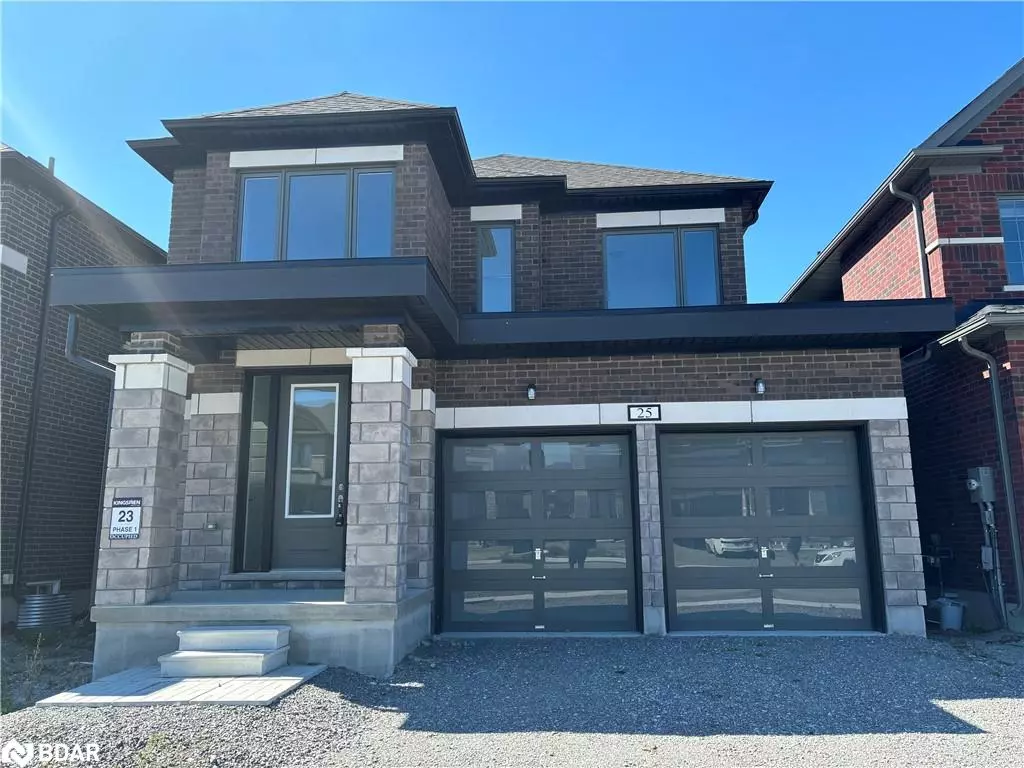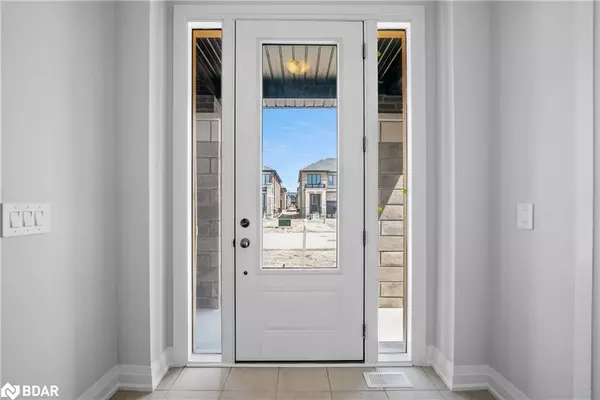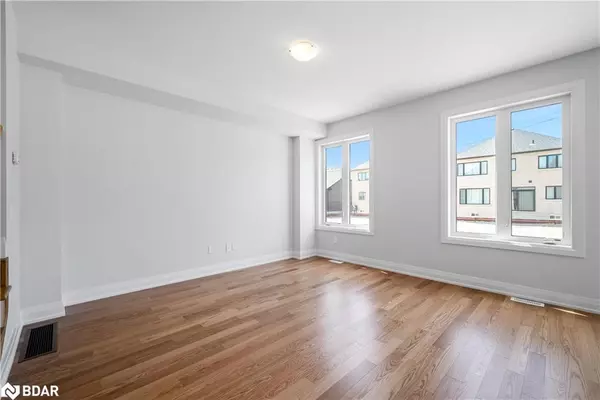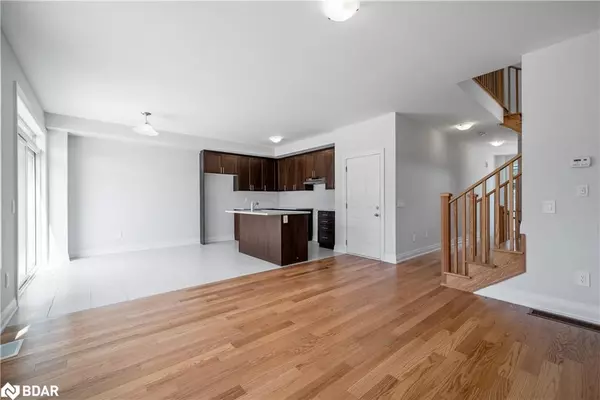25 Corley Street Lindsay, ON K9V 6C2
3 Beds
3 Baths
1,750 SqFt
UPDATED:
12/11/2024 02:07 PM
Key Details
Property Type Single Family Home
Sub Type Detached
Listing Status Active
Purchase Type For Sale
Square Footage 1,750 sqft
Price per Sqft $442
MLS Listing ID 40684624
Style Two Story
Bedrooms 3
Full Baths 2
Half Baths 1
Abv Grd Liv Area 1,750
Originating Board Barrie
Year Built 2024
Annual Tax Amount $4,725
Property Description
Location
Province ON
County Kawartha Lakes
Area Kawartha Lakes
Zoning R
Direction Hwy 35 & Colborne St
Rooms
Basement Full, Unfinished
Kitchen 1
Interior
Interior Features Other
Heating Forced Air, Natural Gas
Cooling Central Air
Fireplace No
Exterior
Parking Features Attached Garage
Garage Spaces 2.0
Roof Type Shingle
Lot Frontage 37.08
Lot Depth 107.25
Garage Yes
Building
Lot Description Rural, City Lot, Hospital, Open Spaces, Park
Faces Hwy 35 & Colborne St
Foundation Concrete Perimeter, Poured Concrete
Sewer Sewer (Municipal)
Water Municipal, Municipal-Metered
Architectural Style Two Story
Structure Type Brick Veneer,Cement Siding,Concrete,Stone
New Construction No
Others
Senior Community No
Tax ID 632040873
Ownership Freehold/None





