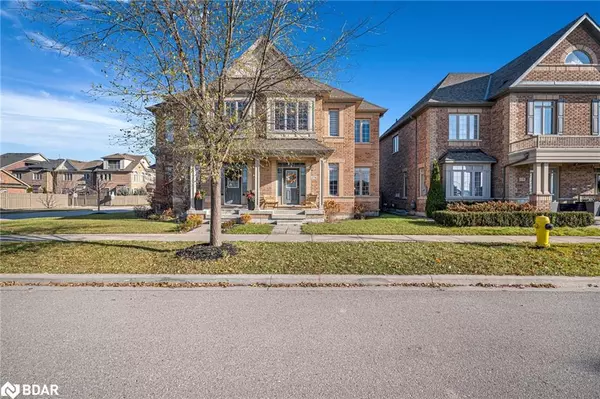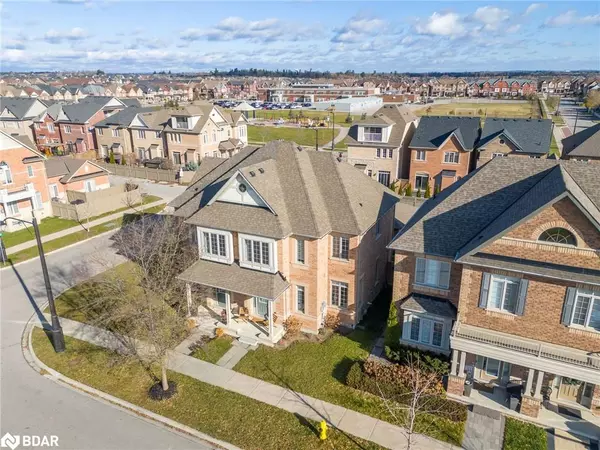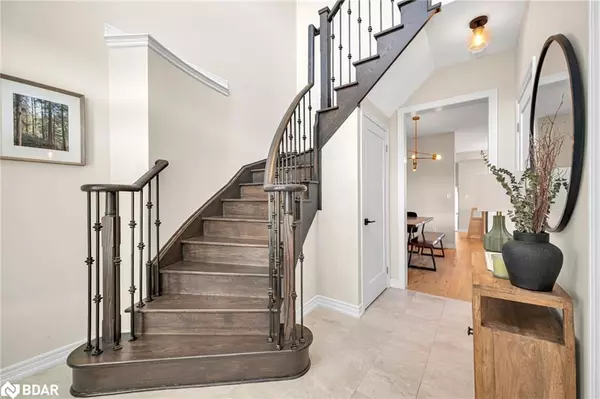174 Moody Drive Vaughan, ON L4H 3Z4
3 Beds
3 Baths
1,714 SqFt
UPDATED:
12/10/2024 09:48 PM
Key Details
Property Type Single Family Home
Sub Type Single Family Residence
Listing Status Pending
Purchase Type For Sale
Square Footage 1,714 sqft
Price per Sqft $641
MLS Listing ID 40683189
Style Two Story
Bedrooms 3
Full Baths 1
Half Baths 2
Abv Grd Liv Area 1,714
Originating Board Barrie
Annual Tax Amount $4,083
Property Description
Location
Province ON
County York
Area Vaughan
Zoning A
Direction Major Mackenzie and Hwy 27
Rooms
Basement Full, Unfinished
Kitchen 1
Interior
Interior Features None
Heating Forced Air, Natural Gas
Cooling Central Air
Fireplace No
Appliance Dryer, Refrigerator, Stove, Washer
Exterior
Parking Features Attached Garage
Garage Spaces 2.0
Roof Type Asphalt Shing
Lot Frontage 27.89
Lot Depth 88.58
Garage Yes
Building
Lot Description Urban, Schools, Shopping Nearby
Faces Major Mackenzie and Hwy 27
Foundation Brick/Mortar
Sewer Sewer (Municipal)
Water Municipal
Architectural Style Two Story
Structure Type Brick
New Construction No
Others
Senior Community No
Tax ID 033222450
Ownership Freehold/None





