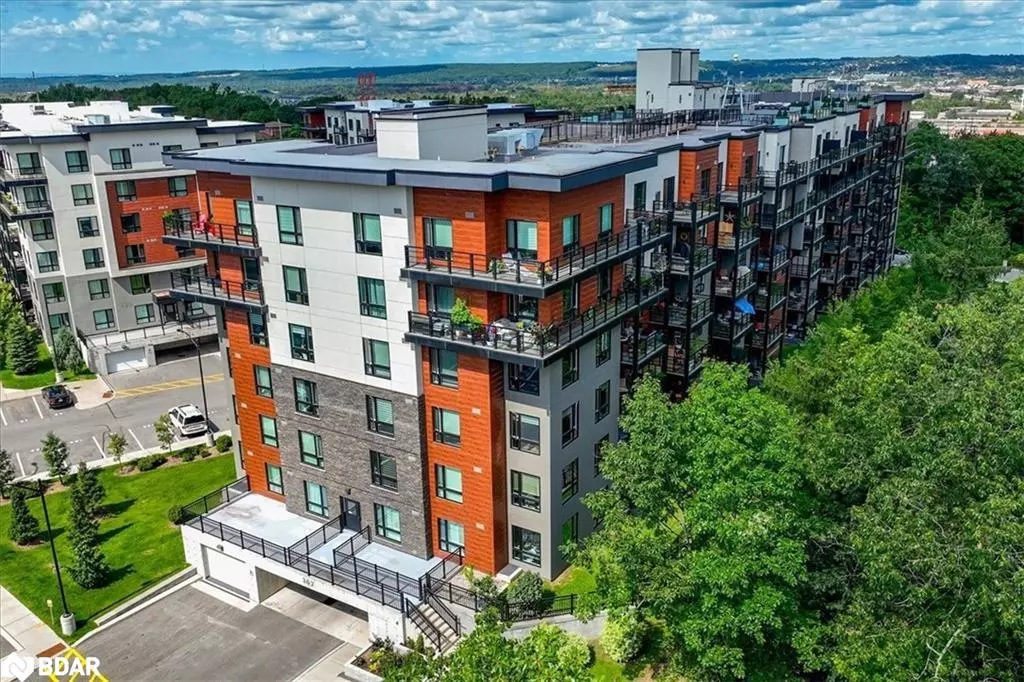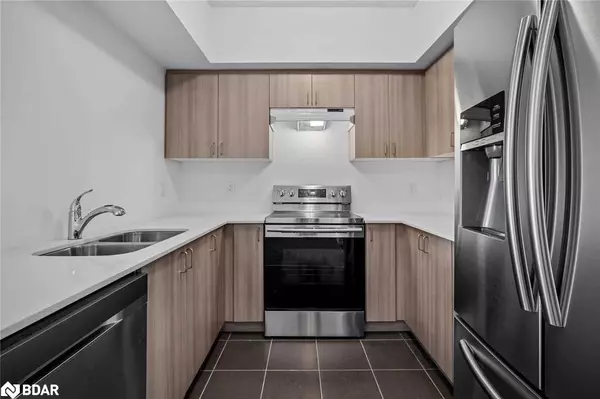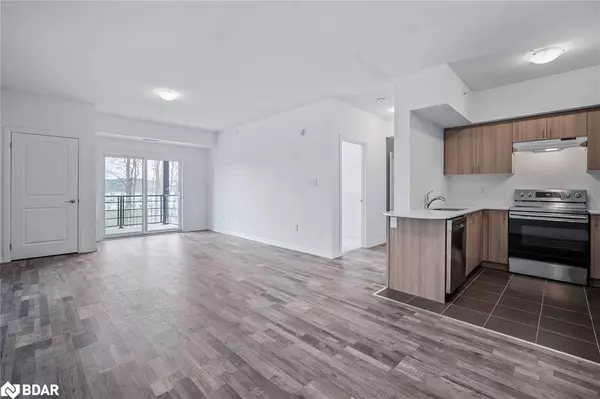302 Essa Road #104 Barrie, ON L9J 0H3
2 Beds
2 Baths
1,149 SqFt
UPDATED:
12/11/2024 02:17 PM
Key Details
Property Type Single Family Home, Condo
Sub Type Condo/Apt Unit
Listing Status Active
Purchase Type For Rent
Square Footage 1,149 sqft
MLS Listing ID 40684415
Style 1 Storey/Apt
Bedrooms 2
Full Baths 2
HOA Y/N Yes
Abv Grd Liv Area 1,149
Originating Board Barrie
Property Description
Location
Province ON
County Simcoe County
Area Barrie
Zoning RES
Direction ESSA RD AND ARDAGH RD
Rooms
Kitchen 1
Interior
Interior Features Auto Garage Door Remote(s), Elevator
Heating Forced Air, Natural Gas
Cooling Central Air
Fireplace No
Window Features Window Coverings
Appliance Dishwasher, Dryer, Microwave, Refrigerator, Stove, Washer
Laundry In-Suite
Exterior
Parking Features Garage Door Opener
Garage Spaces 1.0
Roof Type Other
Handicap Access Accessible Public Transit Nearby, Ramps, Wheelchair Access
Porch Open
Garage Yes
Building
Lot Description Urban, Arts Centre, Beach, Near Golf Course, Highway Access, Landscaped, Major Highway, Park, Place of Worship, Public Transit, Rec./Community Centre, Schools, Shopping Nearby, Trails
Faces ESSA RD AND ARDAGH RD
Sewer Sewer (Municipal)
Water Municipal
Architectural Style 1 Storey/Apt
Structure Type Aluminum Siding,Stone,Stucco
New Construction No
Schools
Elementary Schools Saint Bernadette/ Ardagh Bluffs/ Ferndale Woods
High Schools St Joan Of Arc / Bear Creek
Others
HOA Fee Include Insurance,Common Elements,Parking,Trash,Snow Removal,Water
Senior Community No
Tax ID 594380547
Ownership Condominium





