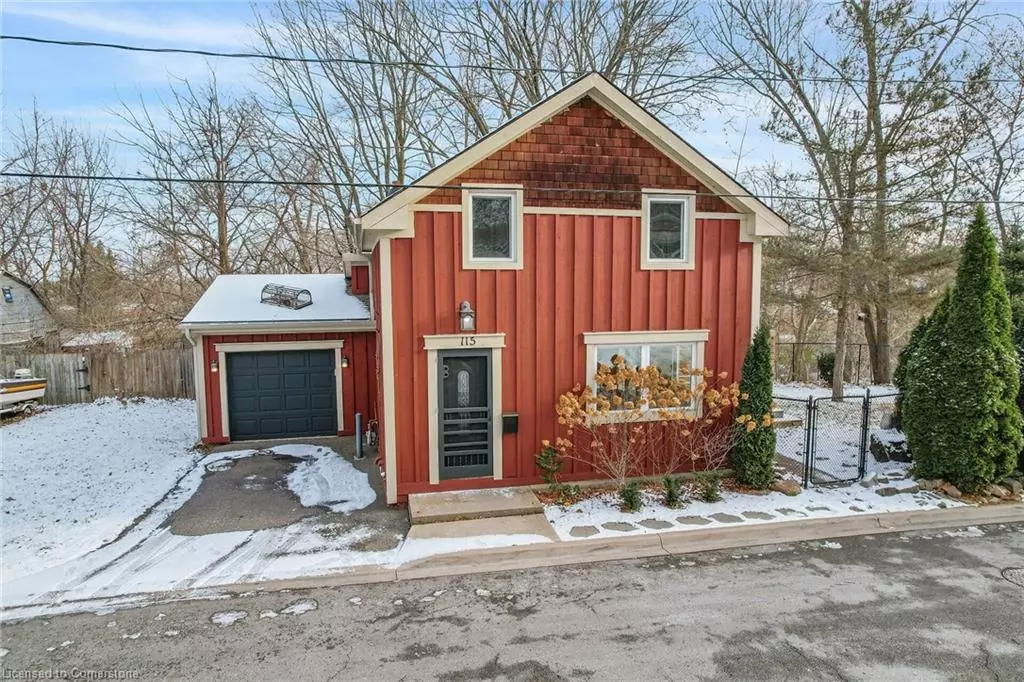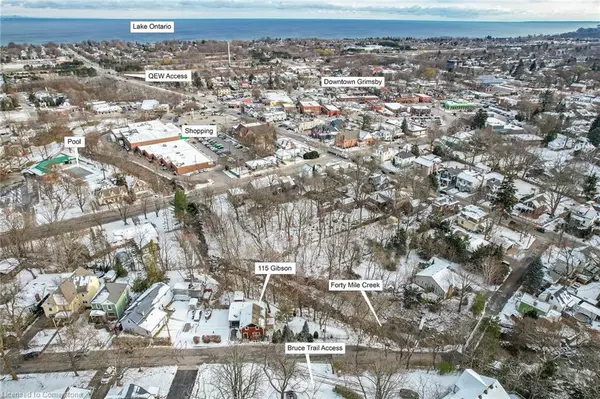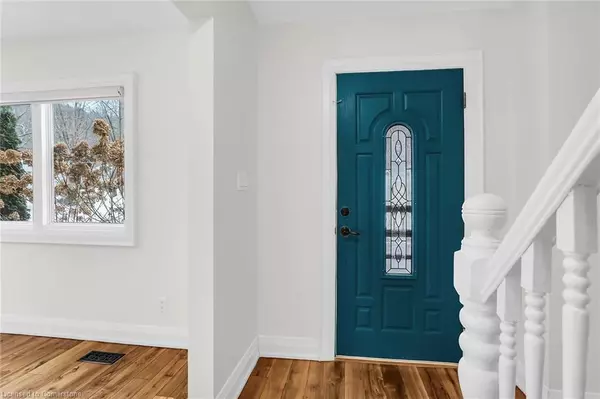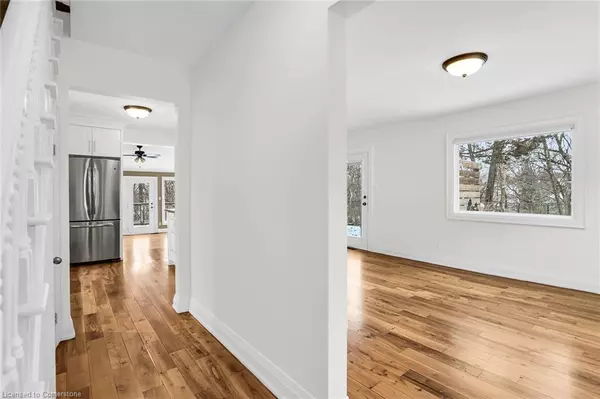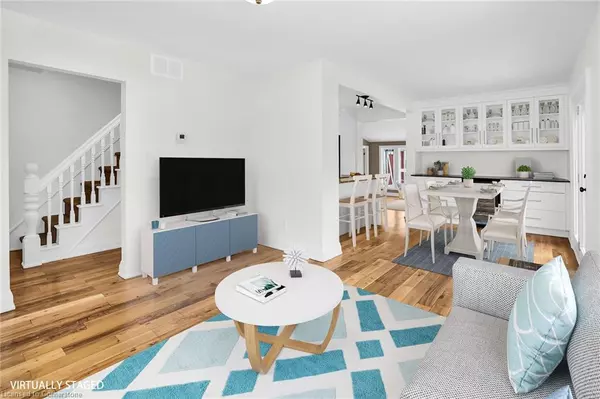115 Gibson Street Grimsby, ON L3M 1G8
3 Beds
2 Baths
1,730 SqFt
UPDATED:
12/31/2024 05:41 AM
Key Details
Property Type Single Family Home
Sub Type Detached
Listing Status Active Under Contract
Purchase Type For Sale
Square Footage 1,730 sqft
Price per Sqft $520
MLS Listing ID 40683578
Style 1.5 Storey
Bedrooms 3
Full Baths 2
Abv Grd Liv Area 1,730
Originating Board Hamilton - Burlington
Year Built 1850
Annual Tax Amount $5,104
Property Description
Location
Province ON
County Niagara
Area Grimsby
Zoning TRM
Direction From the QEW, exit Christie St. West on Elm St/Main St. W. South on Gibson St.
Rooms
Other Rooms Shed(s), Workshop
Basement Crawl Space, Unfinished
Kitchen 1
Interior
Interior Features Auto Garage Door Remote(s)
Heating Baseboard, Forced Air, Natural Gas
Cooling Central Air
Fireplaces Type Gas
Fireplace Yes
Appliance Bar Fridge, Water Heater Owned, Dishwasher, Dryer, Hot Water Tank Owned, Refrigerator, Stove, Washer, Wine Cooler
Exterior
Parking Features Attached Garage, Garage Door Opener, Asphalt, Inside Entry
Waterfront Description River/Stream
Roof Type Asphalt Shing
Porch Deck
Lot Frontage 245.77
Lot Depth 73.15
Garage No
Building
Lot Description Urban, Irregular Lot, Cul-De-Sac, City Lot, Greenbelt, Quiet Area, Ravine, Schools
Faces From the QEW, exit Christie St. West on Elm St/Main St. W. South on Gibson St.
Foundation Slab, Stone
Sewer Sewer (Municipal)
Water Municipal
Architectural Style 1.5 Storey
Structure Type Board & Batten Siding,Wood Siding
New Construction No
Schools
Elementary Schools Lakeview Public School/Central French Immersion Public School
High Schools West Niagara Secondary School (French Immersion)
Others
Senior Community No
Tax ID 460410187
Ownership Freehold/None

