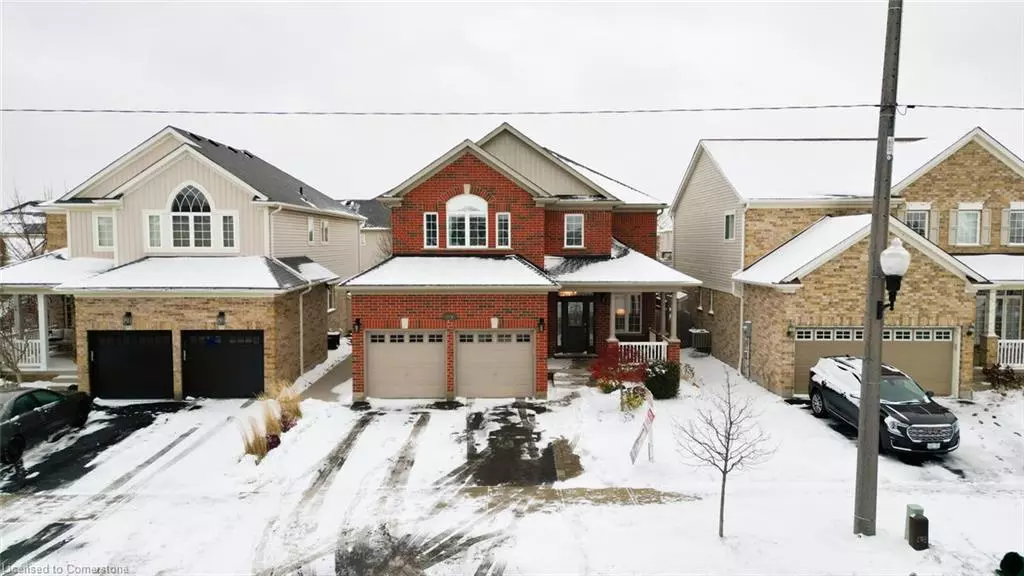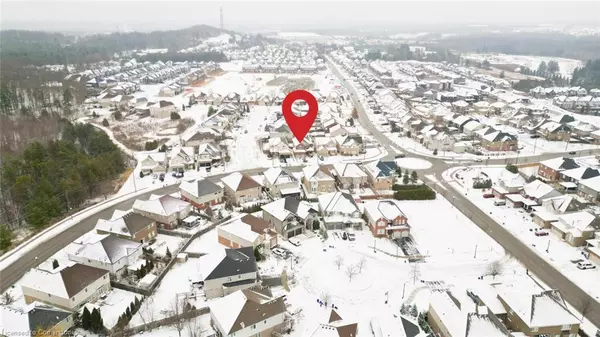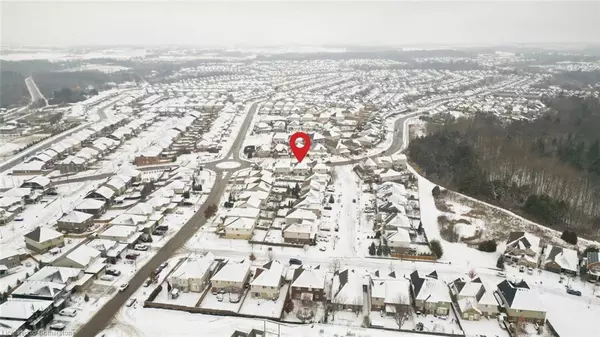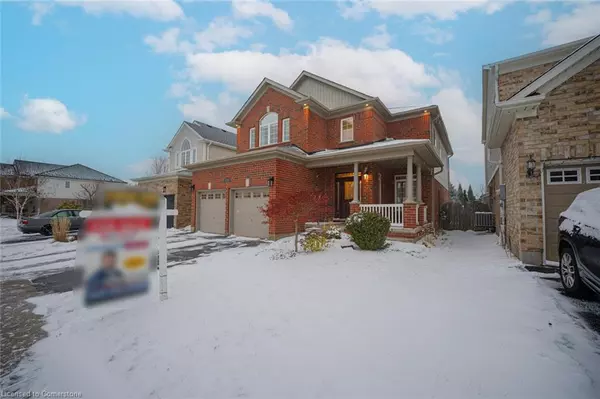319 Robert Ferrie Drive Kitchener, ON N2P 2Y7
4 Beds
4 Baths
2,670 SqFt
UPDATED:
01/06/2025 05:47 AM
Key Details
Property Type Single Family Home
Sub Type Detached
Listing Status Active
Purchase Type For Sale
Square Footage 2,670 sqft
Price per Sqft $468
MLS Listing ID 40684115
Style Two Story
Bedrooms 4
Full Baths 3
Half Baths 1
Abv Grd Liv Area 3,920
Originating Board Mississauga
Year Built 2007
Annual Tax Amount $7,038
Property Description
Key Features:
4 Bedrooms, 3 Bathrooms: Enjoy generously sized bedrooms and beautifully designed bathrooms, providing the perfect balance of comfort and privacy for the whole family.
Finished Basement: A fully finished basement that includes a 1-bedroom, 1-bathroom suite, ideal for guests, in-laws, or as a potential income-generating rental. The basement also features a large rec room – the perfect space for family movie nights, games, or relaxation. Plus, a bar area, perfect for entertaining guests in style.
Private Backyard with Hot Tub: Step outside to your personal retreat. The hot tub is perfect for unwinding after a busy day, while the spacious backyard provides plenty of room for children to play or for hosting outdoor gatherings.
Additional Features:
Over 3900 sq ft of living space, ensuring ample room for all your needs.
A modern, open-concept kitchen and living area, great for family time and entertaining.
Quiet, family-friendly neighborhood with easy access to parks, schools, shopping, and public transport.
Immaculately maintained, offering both style and functionality.
This home is perfect for those looking for luxury, comfort, and space. With over 3900 sq ft of living space, a fully finished basement, and an oasis-like backyard with a hot tub, this home offers everything you need and more.
Location
Province ON
County Waterloo
Area 3 - Kitchener West
Zoning R4
Direction Robert Ferrie Dr and Thomas Slee Dr
Rooms
Other Rooms Shed(s)
Basement Full, Finished, Sump Pump
Kitchen 1
Interior
Interior Features High Speed Internet, Central Vacuum, Auto Garage Door Remote(s), Ceiling Fan(s), In-law Capability, Wet Bar
Heating Fireplace-Gas, Forced Air, Natural Gas
Cooling Central Air
Fireplaces Number 2
Fireplaces Type Living Room, Gas, Recreation Room
Fireplace Yes
Appliance Bar Fridge, Water Heater, Water Purifier, Water Softener, Dishwasher, Dryer, Gas Stove, Microwave, Refrigerator, Stove, Washer
Laundry Laundry Room, Main Level
Exterior
Parking Features Attached Garage, Garage Door Opener, Asphalt
Garage Spaces 2.0
Utilities Available Cable Connected, Electricity Connected, Garbage/Sanitary Collection, Natural Gas Connected, Recycling Pickup, Street Lights, Phone Connected
Roof Type Asphalt Shing
Porch Deck, Porch
Lot Frontage 43.0
Lot Depth 122.0
Garage Yes
Building
Lot Description Urban, Rectangular, Airport, Near Golf Course, Greenbelt, Highway Access, Major Highway, Park, Playground Nearby, Public Transit, Schools, Shopping Nearby, Trails
Faces Robert Ferrie Dr and Thomas Slee Dr
Foundation Poured Concrete
Sewer Sewer (Municipal)
Water Municipal
Architectural Style Two Story
Structure Type Brick,Vinyl Siding
New Construction No
Schools
Elementary Schools St. Kateri, Groh P.S.
High Schools St. Mary'S, Huron Heights S.S.
Others
Senior Community No
Tax ID 227342252
Ownership Freehold/None





