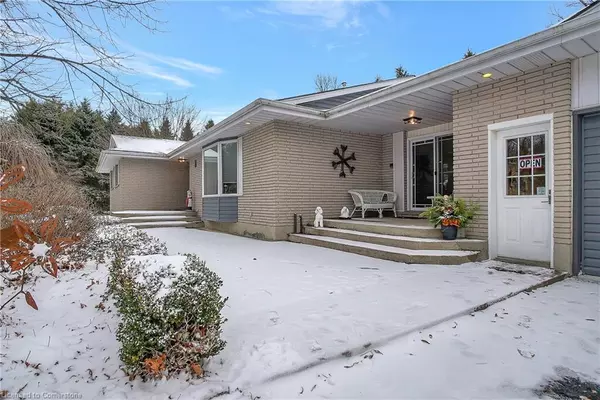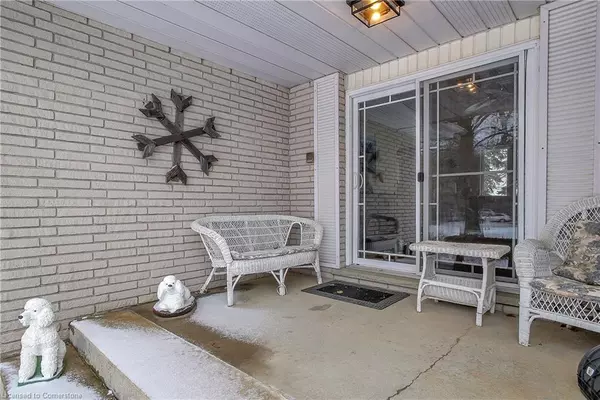715362 Oxford Rd 4 Woodstock, ON N4S 7V9
3 Beds
2 Baths
2,815 SqFt
UPDATED:
12/08/2024 03:31 PM
Key Details
Property Type Single Family Home
Sub Type Detached
Listing Status Active
Purchase Type For Sale
Square Footage 2,815 sqft
Price per Sqft $390
MLS Listing ID 40683992
Style Bungalow
Bedrooms 3
Full Baths 2
Abv Grd Liv Area 4,941
Originating Board Waterloo Region
Annual Tax Amount $5,400
Lot Size 1.100 Acres
Acres 1.1
Property Description
Location
Province ON
County Oxford
Area Blandford Blenheim
Zoning RE
Direction Dundas St to Oxford Rd 4
Rooms
Basement Full, Partially Finished, Sump Pump
Kitchen 1
Interior
Heating Forced Air, Propane
Cooling Central Air
Fireplace No
Appliance Water Heater Owned, Water Purifier, Dishwasher, Dryer, Hot Water Tank Owned, Microwave, Refrigerator, Stove, Washer
Exterior
Parking Features Attached Garage
Garage Spaces 2.0
Roof Type Asphalt Shing
Lot Frontage 263.89
Lot Depth 182.57
Garage Yes
Building
Lot Description Rural, Ample Parking
Faces Dundas St to Oxford Rd 4
Foundation Concrete Block
Sewer Septic Tank
Water Drilled Well
Architectural Style Bungalow
Structure Type Brick,Vinyl Siding
New Construction No
Others
Senior Community No
Tax ID 002630203
Ownership Freehold/None





