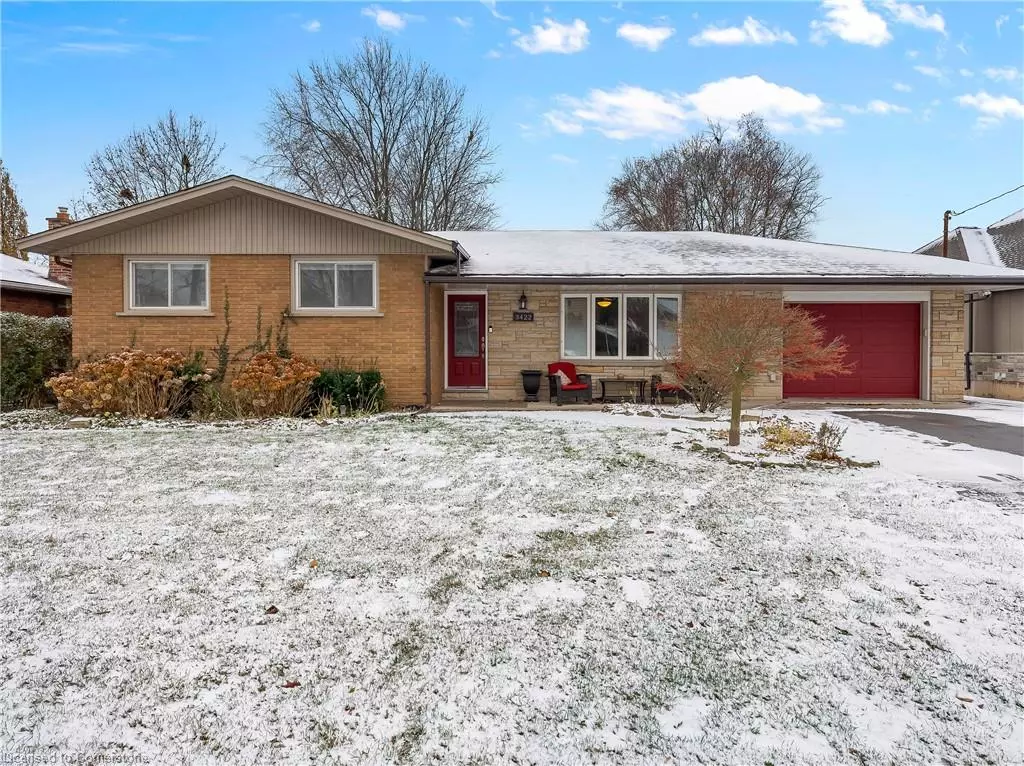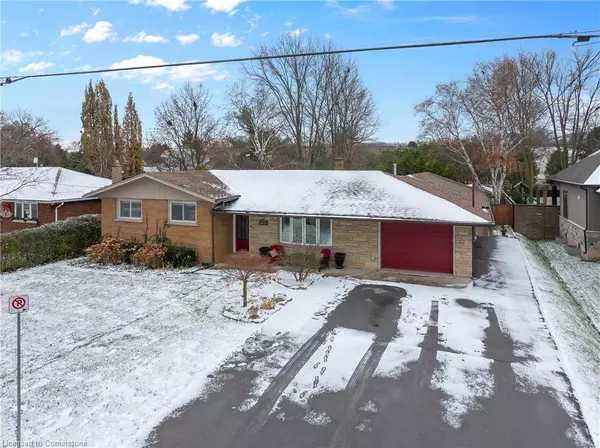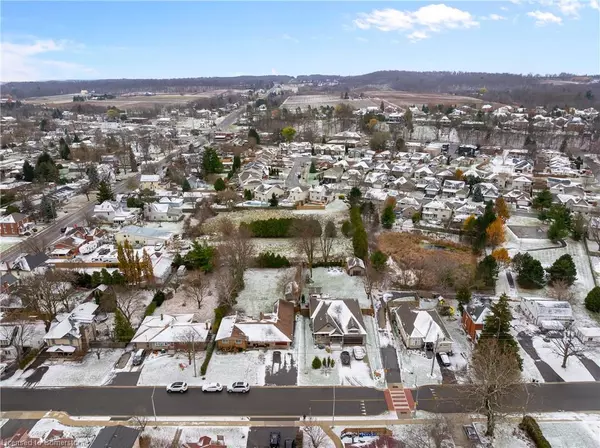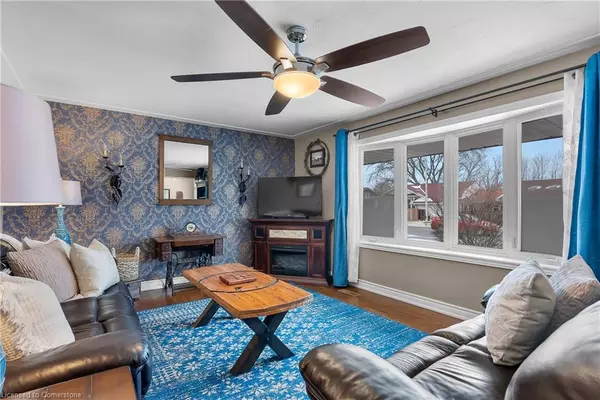3422 Rittenhouse Road Vineland, ON L0R 2C0
4 Beds
3 Baths
1,900 SqFt
UPDATED:
01/06/2025 03:40 PM
Key Details
Property Type Single Family Home
Sub Type Detached
Listing Status Active
Purchase Type For Sale
Square Footage 1,900 sqft
Price per Sqft $415
MLS Listing ID 40682856
Style Sidesplit
Bedrooms 4
Full Baths 2
Half Baths 1
Abv Grd Liv Area 1,900
Originating Board Hamilton - Burlington
Year Built 1963
Annual Tax Amount $4,716
Property Description
Inside, the home features four bedrooms, two-and-a-half bathrooms, and plenty of functional living space, including a large eat-in kitchen, living room, family room, and recreation room. The layout is perfect for families, offering room to gather and spaces to unwind.
The backyard is a private retreat, complete with a stone patio, covered porch, and oversized shed—ideal for barbecues, gardening, or cozy evenings by the fire.
Located close to everything Vineland has to offer, this property combines comfort, convenience, and community. Schedule your private showing today and make it yours!
Location
Province ON
County Niagara
Area Lincoln
Zoning R2
Direction QEW Niagara to Victoria Avenue to Rittenhouse Road
Rooms
Other Rooms Shed(s)
Basement Partial, Partially Finished, Sump Pump
Kitchen 1
Interior
Interior Features Auto Garage Door Remote(s), Ceiling Fan(s)
Heating Electric, Forced Air, Natural Gas
Cooling Central Air
Fireplace No
Appliance Water Heater Owned, Dishwasher, Dryer, Hot Water Tank Owned, Microwave, Refrigerator, Stove, Washer
Exterior
Parking Features Attached Garage, Garage Door Opener, Asphalt
Garage Spaces 1.0
Roof Type Asphalt Shing
Lot Frontage 72.66
Lot Depth 193.95
Garage Yes
Building
Lot Description Urban, Rectangular, Campground, Near Golf Course, Library, Major Highway, Park, Place of Worship, Quiet Area, Schools
Faces QEW Niagara to Victoria Avenue to Rittenhouse Road
Foundation Concrete Block
Sewer Sewer (Municipal)
Water Municipal
Architectural Style Sidesplit
Structure Type Brick,Stone,Vinyl Siding
New Construction No
Schools
Elementary Schools Twenty Valley Ps
High Schools West Niagara Secondary School
Others
Senior Community No
Tax ID 461130052
Ownership Freehold/None





