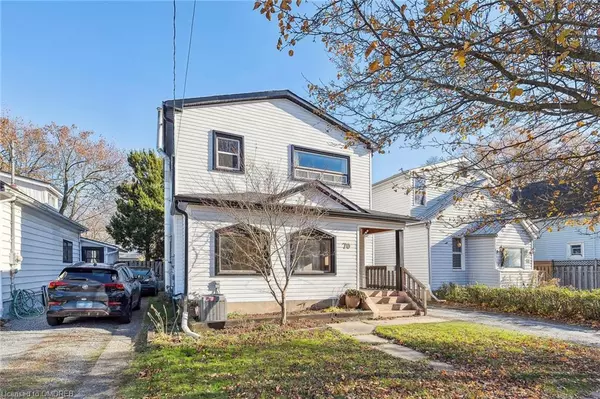70 Henry Street St. Catharines, ON L2R 5V2
3 Beds
2 Baths
1,887 SqFt
UPDATED:
12/16/2024 04:50 PM
Key Details
Property Type Single Family Home
Sub Type Detached
Listing Status Pending
Purchase Type For Sale
Square Footage 1,887 sqft
Price per Sqft $302
MLS Listing ID 40683247
Style Two Story
Bedrooms 3
Full Baths 1
Half Baths 1
Abv Grd Liv Area 1,887
Originating Board Oakville
Year Built 1871
Annual Tax Amount $3,902
Property Description
Location
Province ON
County Niagara
Area St. Catharines
Zoning R2
Direction Henry St / Beech St / Dufferin St E
Rooms
Basement Crawl Space, Unfinished
Kitchen 1
Interior
Interior Features None
Heating Forced Air
Cooling Central Air
Fireplace No
Appliance Dishwasher, Dryer, Refrigerator, Stove, Washer
Exterior
Roof Type Asphalt Shing
Lot Frontage 40.0
Lot Depth 132.9
Garage No
Building
Lot Description Urban, City Lot, Public Transit, Schools
Faces Henry St / Beech St / Dufferin St E
Foundation Stone
Sewer Sewer (Municipal)
Water Municipal
Architectural Style Two Story
Structure Type Aluminum Siding,Vinyl Siding
New Construction No
Schools
Elementary Schools Harriet Tubman Public School
Others
Senior Community No
Tax ID 462250110
Ownership Freehold/None





