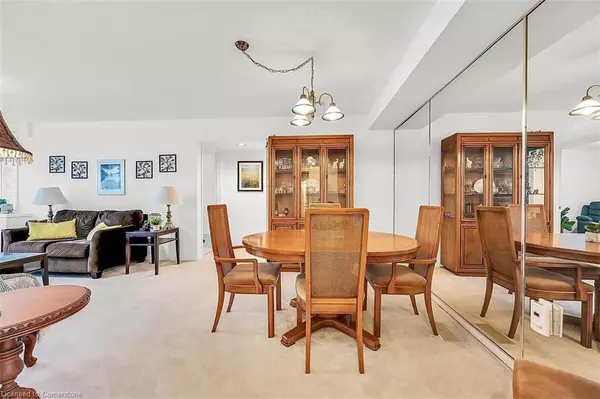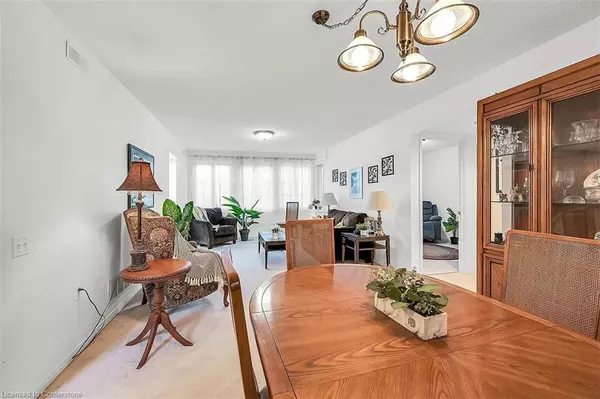376 Silverbirch Boulevard Mount Hope, ON L0R 1W0
2 Beds
2 Baths
1,060 SqFt
UPDATED:
01/07/2025 02:30 PM
Key Details
Property Type Single Family Home
Sub Type Detached
Listing Status Active
Purchase Type For Sale
Square Footage 1,060 sqft
Price per Sqft $546
MLS Listing ID 40683486
Style Bungalow
Bedrooms 2
Full Baths 2
HOA Fees $654/mo
HOA Y/N Yes
Abv Grd Liv Area 1,060
Originating Board Hamilton - Burlington
Year Built 1991
Annual Tax Amount $3,864
Property Description
Villages of Glancaster! Situated in a serene community, this delightful home is designed to
cater to your every need and provide a comfortable and active retirement experience. Upon
entering, you'll be greeted by a 2 bed, 2 bath home, the master with ensuite and small walk
in closet, convenient eat in kitchen with newer luxury vinyl plank flooring, large LR/DR
combination and convenient main floor laundry in second bathroom. The attached garage
offers convenience and secure parking. Unfinished basement allows for endless
possibilities. Deck off kitchen with new electrical awning (June, 2024), perfect for sitting out.
The heart of this community lies in its impressive Clubhouse, a central hub of activity and
socialization. The Clubhouse offers a ton of amenities, including a saltwater pool, tennis
courts, library, billiards and library and is just steps away from this home. Embrace the
carefree lifestyle, abundant amenities, and a friendly community that awaits you in this
charming neighborhood. Don't miss the chance to make this wonderful home yours and
embark on an enriching journey of comfort and joy! RSA
Location
Province ON
County Hamilton
Area 53 - Glanbrook
Zoning R4-001
Direction Twenty Rd W to Silverbirch Blvd, turn left at clubhouse, then first right first cul-de-sac, property on right
Rooms
Basement Full, Unfinished
Kitchen 1
Interior
Interior Features Auto Garage Door Remote(s), Ceiling Fan(s)
Heating Forced Air, Natural Gas
Cooling Central Air
Fireplace No
Appliance Water Heater Owned
Laundry In-Suite
Exterior
Exterior Feature Awning(s), Tennis Court(s)
Parking Features Attached Garage, Asphalt
Garage Spaces 1.0
Roof Type Asphalt Shing
Porch Deck
Garage Yes
Building
Lot Description Urban, Library, Place of Worship, Quiet Area, Rec./Community Centre, Schools, Shopping Nearby
Faces Twenty Rd W to Silverbirch Blvd, turn left at clubhouse, then first right first cul-de-sac, property on right
Foundation Poured Concrete
Sewer Sewer (Municipal)
Water Municipal
Architectural Style Bungalow
Structure Type Vinyl Siding
New Construction No
Others
HOA Fee Include Insurance,Building Maintenance,Cable TV,Parking,Water
Senior Community No
Tax ID 182050034
Ownership Condominium





