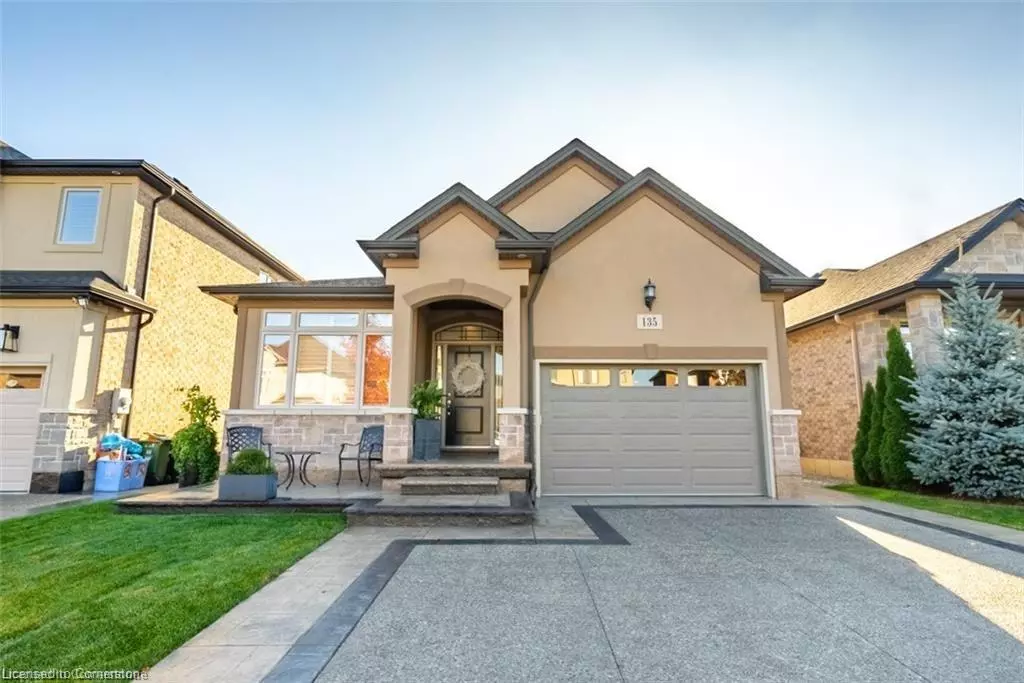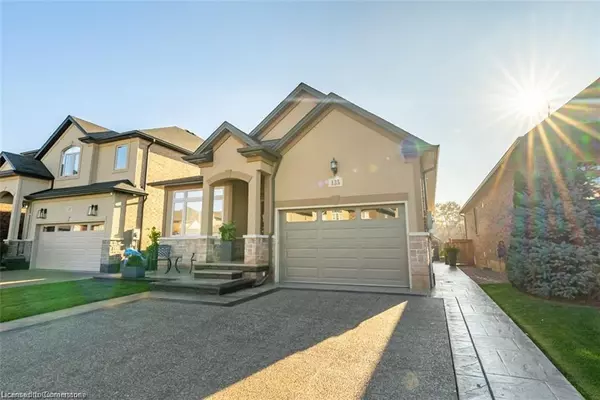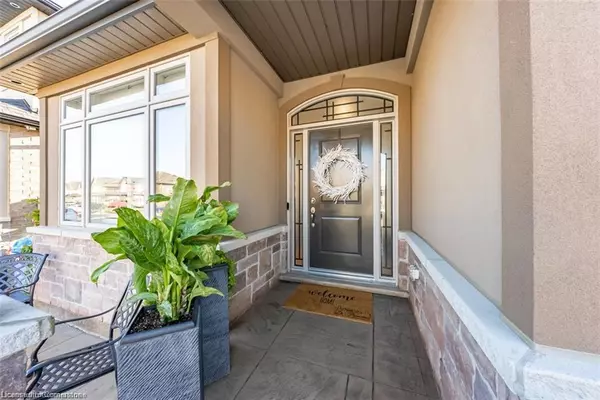135 Greti Drive Glanbrook, ON L9B 1P9
4 Beds
3 Baths
1,485 SqFt
UPDATED:
12/09/2024 12:06 AM
Key Details
Property Type Single Family Home
Sub Type Detached
Listing Status Active
Purchase Type For Sale
Square Footage 1,485 sqft
Price per Sqft $841
MLS Listing ID 40683505
Style Bungalow
Bedrooms 4
Full Baths 3
Abv Grd Liv Area 2,640
Originating Board Hamilton - Burlington
Annual Tax Amount $5,800
Property Description
over 2600 square feet of meticulous living space including a grand & bright 2
bedroom, 1 bathroom in-law suite complete with an oversized kitchen/island
combination like no other. The main floor offers generous bedrooms, walk-in
closets and a chef's kitchen with high end built-in appliances. The open concept
of the main floor will lead you through the rear french door exit into an
immaculate backyard featuring no rear neighbours. Other features of the property
include hardwood flooring, luxury wide plank vinyl (basement), California
shutters, irrigation system, private entrance within the well-kept garage, stamped
& aggregate concrete walkways, driveway & back patio with no stone left unturned
at this pristine address within the ever popular Country Ridge Estates community.
Perfect for all buyers including a multi generational opportunity!
Location
Province ON
County Hamilton
Area 53 - Glanbrook
Zoning R3-187
Direction South on Upper James to Twenty Road, East on Twenty Road to Greti Drive, South on Greti Drive to #135
Rooms
Other Rooms Shed(s)
Basement Separate Entrance, Walk-Up Access, Full, Finished
Kitchen 2
Interior
Interior Features Accessory Apartment, Auto Garage Door Remote(s), In-Law Floorplan
Heating Forced Air, Natural Gas
Cooling Central Air
Fireplace No
Window Features Window Coverings
Appliance Range, Water Heater, Built-in Microwave, Dishwasher, Dryer, Gas Oven/Range, Range Hood, Refrigerator, Stove, Washer
Laundry In Basement, In-Suite, Lower Level, Main Level, Multiple Locations
Exterior
Exterior Feature Backs on Greenbelt, Landscaped, Lawn Sprinkler System, Private Entrance
Parking Features Attached Garage, Garage Door Opener, Concrete, Inside Entry
Garage Spaces 2.0
View Y/N true
View Park/Greenbelt
Roof Type Asphalt Shing
Porch Enclosed
Lot Frontage 39.46
Lot Depth 115.11
Garage Yes
Building
Lot Description Urban, Landscaped, Major Highway, Park, Public Transit, Quiet Area, Schools
Faces South on Upper James to Twenty Road, East on Twenty Road to Greti Drive, South on Greti Drive to #135
Foundation Poured Concrete
Sewer Sewer (Municipal)
Water Municipal
Architectural Style Bungalow
Structure Type Brick,Stone,Stucco
New Construction No
Others
Senior Community No
Tax ID 173970317
Ownership Freehold/None





