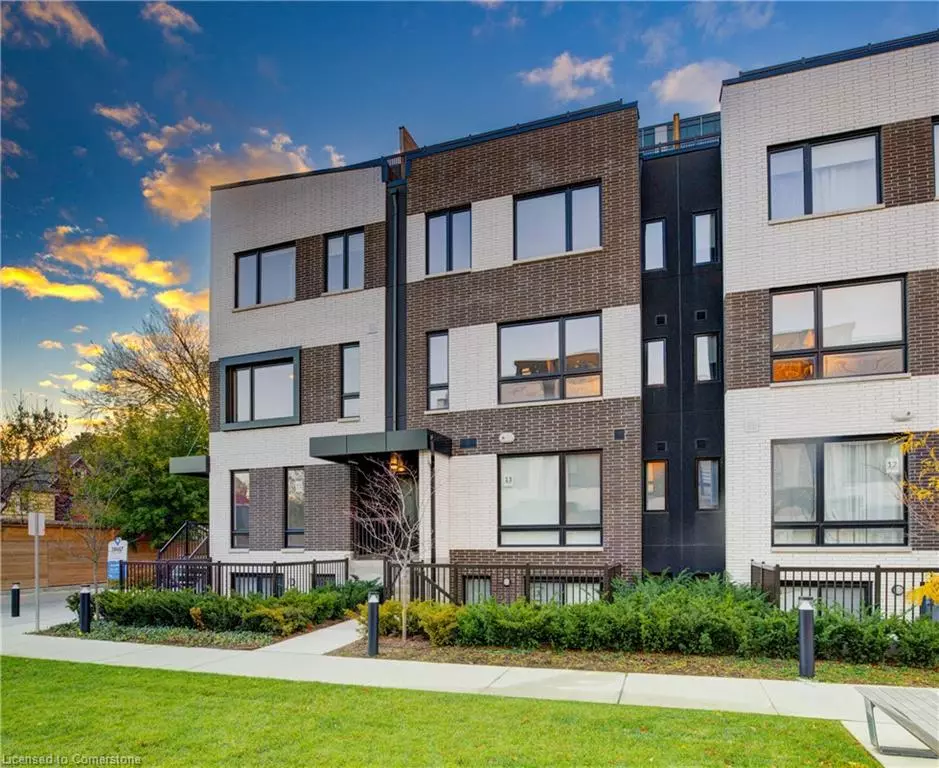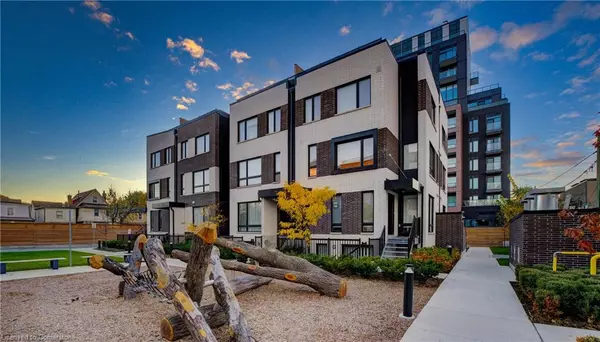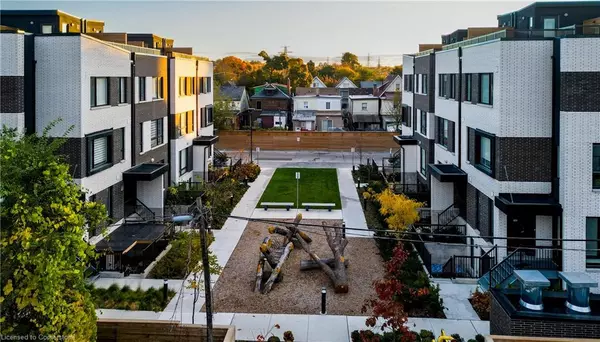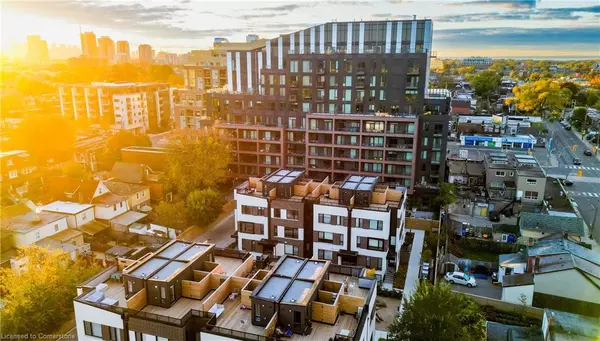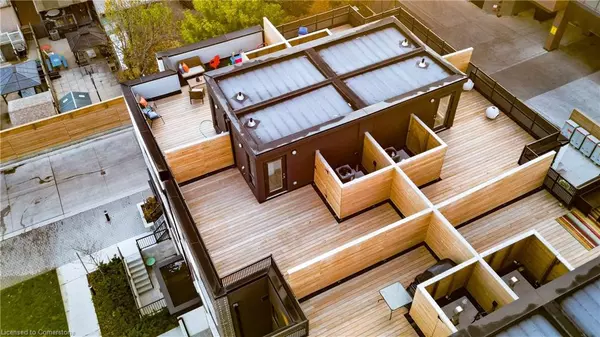10 Ed Clark Gardens #14 Toronto, ON M6N 0B5
3 Beds
2 Baths
1,231 SqFt
UPDATED:
12/04/2024 07:35 PM
Key Details
Property Type Townhouse
Sub Type Row/Townhouse
Listing Status Active
Purchase Type For Rent
Square Footage 1,231 sqft
MLS Listing ID 40681442
Style 3 Storey
Bedrooms 3
Full Baths 2
HOA Y/N Yes
Abv Grd Liv Area 1,231
Originating Board Waterloo Region
Year Built 2023
Property Description
Location
Province ON
County Toronto
Area Tw04 - Toronto West
Zoning OR, R(d0.6)
Direction Corner of St. Clair Ave W and Old Weston Rd
Rooms
Basement None
Kitchen 1
Interior
Interior Features None
Heating Forced Air, Natural Gas
Cooling Central Air
Fireplace No
Appliance Dishwasher, Dryer, Refrigerator, Stove, Washer
Laundry Laundry Closet, Upper Level
Exterior
Garage Spaces 1.0
View Y/N true
View City, Downtown
Roof Type Flat
Porch Open, Terrace
Garage Yes
Building
Lot Description Urban, Airport, Business Centre, City Lot, Near Golf Course, Major Highway, Park, Place of Worship, Playground Nearby, Public Parking, Public Transit, Schools, Shopping Nearby
Faces Corner of St. Clair Ave W and Old Weston Rd
Foundation Concrete Perimeter
Sewer Sewer (Municipal)
Water Municipal
Architectural Style 3 Storey
Structure Type Brick
New Construction No
Others
HOA Fee Include C.A.M.,Maintenance Grounds,Snow Removal
Senior Community No
Ownership Condominium

