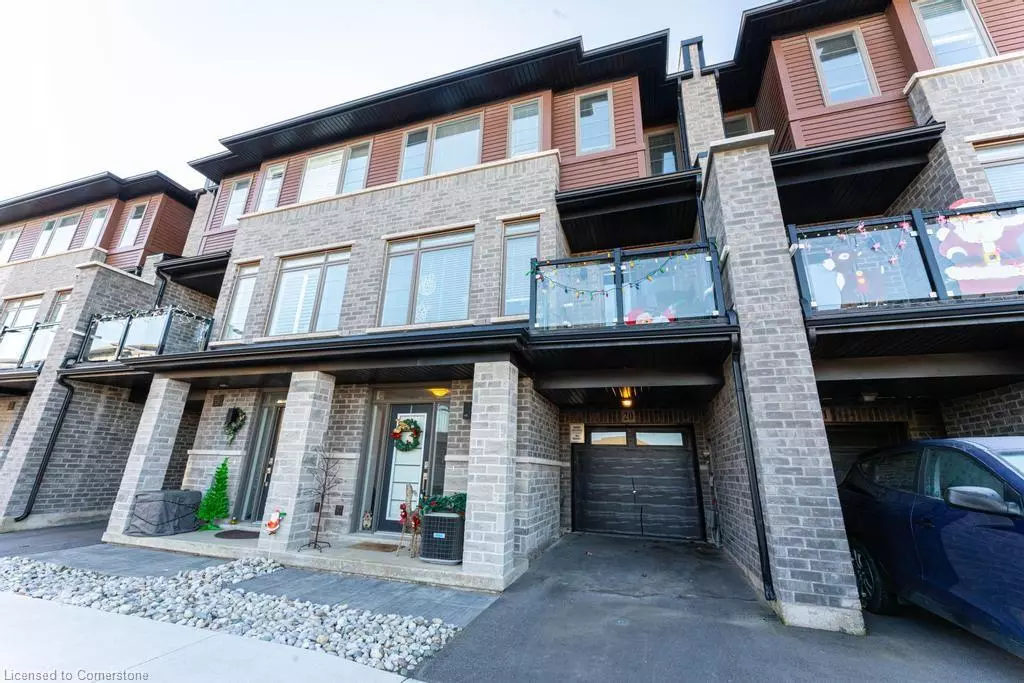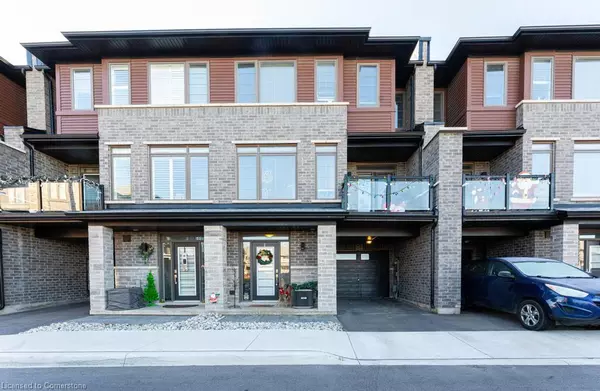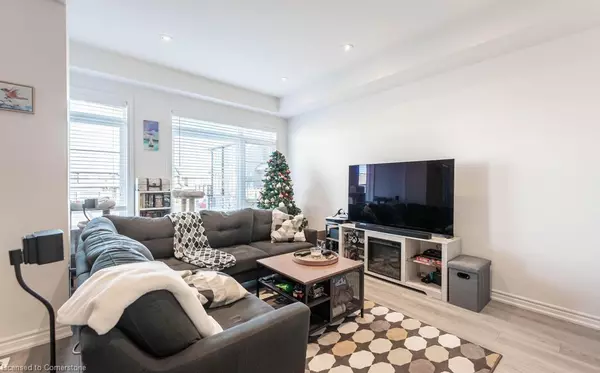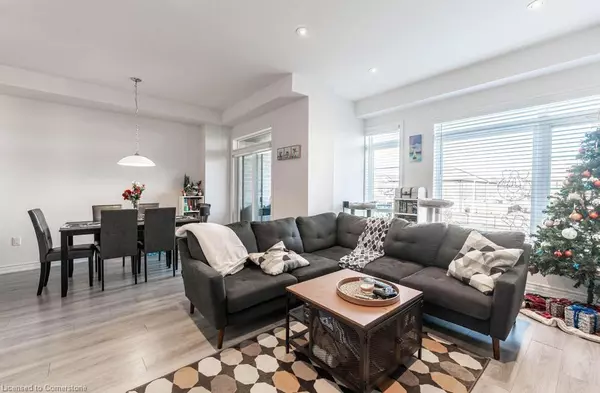5000 Connor Drive #20 Beamsville, ON L3J 0T4
3 Beds
3 Baths
1,601 SqFt
UPDATED:
12/27/2024 02:35 PM
Key Details
Property Type Townhouse
Sub Type Row/Townhouse
Listing Status Active
Purchase Type For Sale
Square Footage 1,601 sqft
Price per Sqft $387
MLS Listing ID 40683303
Style 3 Storey
Bedrooms 3
Full Baths 2
Half Baths 1
Abv Grd Liv Area 1,601
Originating Board Hamilton - Burlington
Year Built 2021
Annual Tax Amount $3,809
Property Description
Location
Province ON
County Niagara
Area Lincoln
Zoning RM1-27 (H)
Direction CONNOR DR & MOUNTAIN ST
Rooms
Basement Full, Finished
Kitchen 1
Interior
Interior Features Air Exchanger, Auto Garage Door Remote(s)
Heating Forced Air, Natural Gas
Cooling Central Air
Fireplace No
Window Features Window Coverings
Appliance Dishwasher, Dryer, Microwave, Refrigerator, Stove, Washer
Laundry In-Suite
Exterior
Exterior Feature Private Entrance
Parking Features Attached Garage, Garage Door Opener, Asphalt, Inside Entry
Garage Spaces 1.0
Roof Type Asphalt Shing
Lot Frontage 21.0
Lot Depth 41.68
Garage Yes
Building
Lot Description Urban, Park, Playground Nearby, Schools, Shopping Nearby
Faces CONNOR DR & MOUNTAIN ST
Foundation Poured Concrete
Sewer Sewer (Municipal)
Water Municipal
Architectural Style 3 Storey
Structure Type Brick,Stone,Vinyl Siding
New Construction No
Others
Senior Community No
Tax ID 461041557
Ownership Freehold/None





