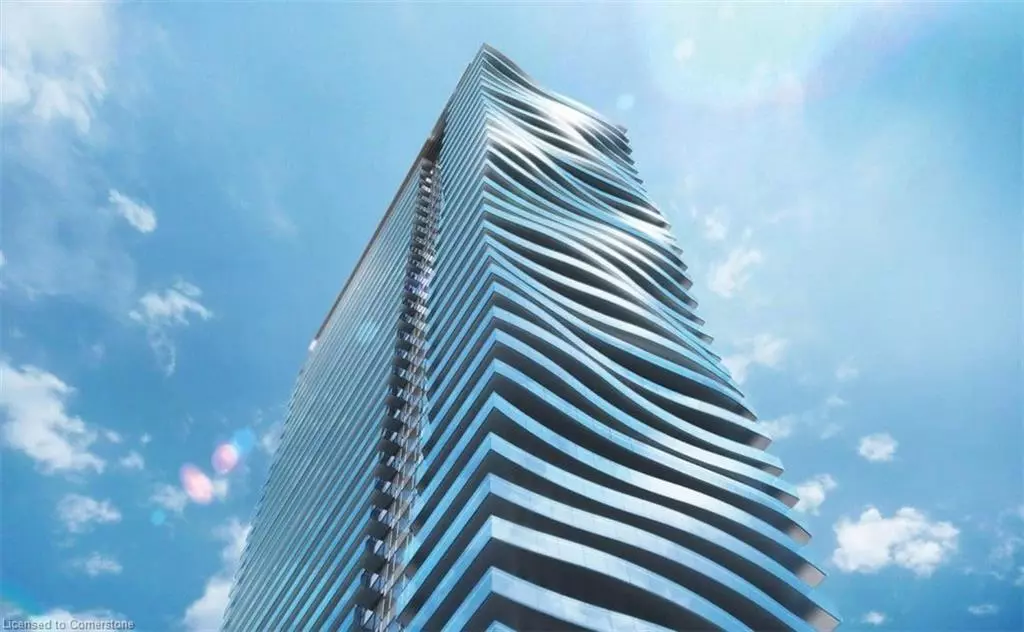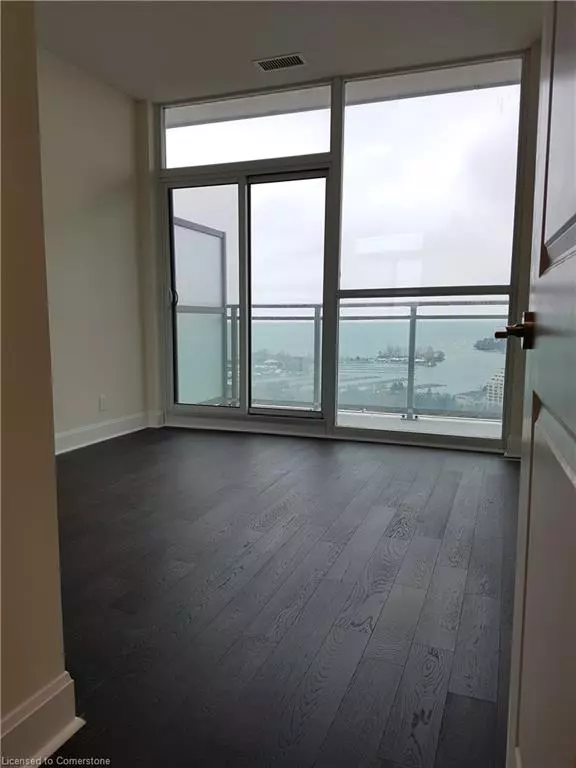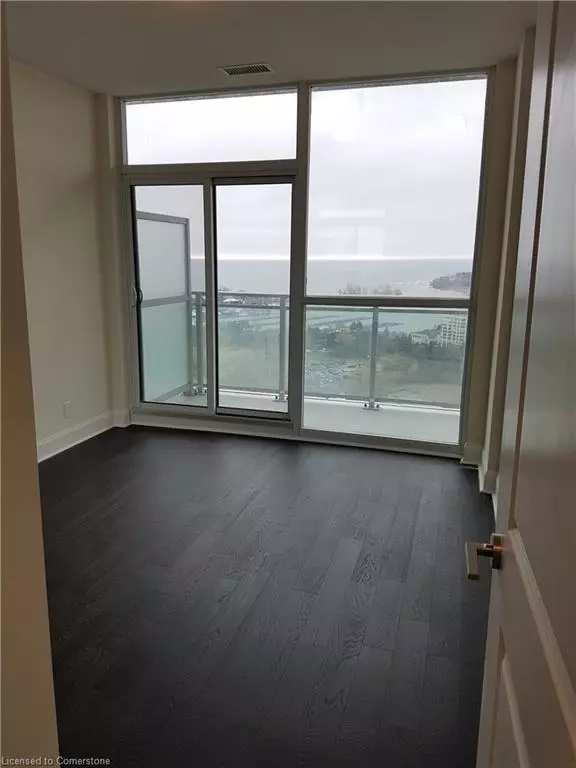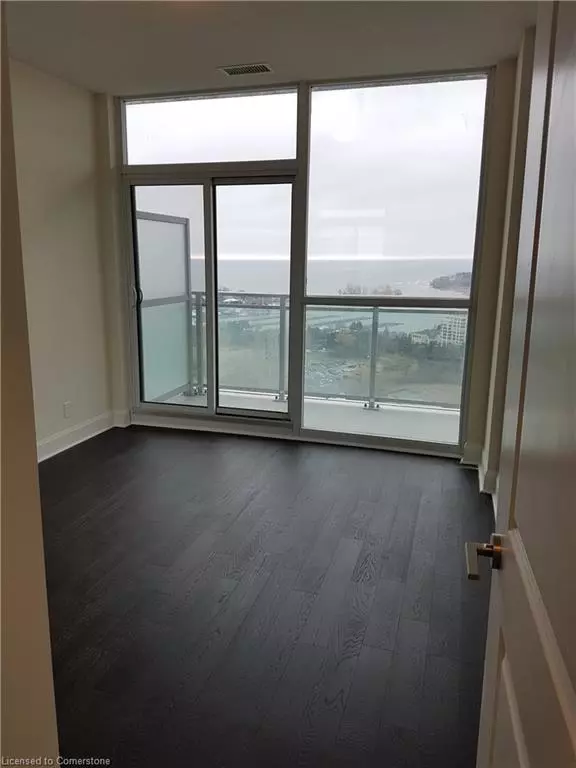33 Shore Breeze Drive #2503 Toronto, ON M8V 0G1
2 Beds
2 Baths
809 SqFt
UPDATED:
12/04/2024 02:36 PM
Key Details
Property Type Single Family Home, Condo
Sub Type Condo/Apt Unit
Listing Status Active
Purchase Type For Rent
Square Footage 809 sqft
MLS Listing ID 40683055
Style 1 Storey/Apt
Bedrooms 2
Full Baths 2
HOA Y/N Yes
Abv Grd Liv Area 809
Originating Board Mississauga
Property Description
Amazing Amenities: Fitness & Lounge, Swimming Pool/Hot Tub, Bar & Cabana, Bbq Stations, Media, Billiards, Pet Grooming , Yoga Studio, Guest Houses, 24/7 Concierge, Etc.
Upgraded S/S Appliances: Fridge, Oven, Dishwasher, Microwave W/ Exhaust Fan, Stacked F/L Washer/Dryer. Kitchen Island. Window Coverings, Wire Shelves In Closets.
Book your private showing now. This nice suite Won't Last Long!
Location
Province ON
County Toronto
Area Tw06 - Toronto West
Zoning R4
Direction Lakeshore Rd/Park Lawn Rd
Rooms
Kitchen 1
Interior
Interior Features Auto Garage Door Remote(s), Built-In Appliances, Elevator, Separate Hydro Meters, Steam Room
Heating Forced Air
Cooling Central Air, Energy Efficient
Fireplace No
Window Features Window Coverings
Appliance Built-in Microwave, Dishwasher, Dryer, Refrigerator, Stove, Washer
Laundry In-Suite, Laundry Closet
Exterior
Parking Features Garage Door Opener
Garage Spaces 1.0
Waterfront Description Lake/Pond
Porch Open
Garage Yes
Building
Lot Description Highway Access, Landscaped, Marina, Park, Public Transit, Schools, Shopping Nearby, Trails, Visual Exposure
Faces Lakeshore Rd/Park Lawn Rd
Sewer Sewer (Municipal)
Water Municipal
Architectural Style 1 Storey/Apt
Structure Type Concrete
New Construction Yes
Others
HOA Fee Include Association Fee,Insurance,Building Maintenance,Central Air Conditioning,Common Elements,Maintenance Grounds,Heat,Property Management Fees,Snow Removal,Water
Senior Community No
Tax ID 766780245
Ownership Condominium





