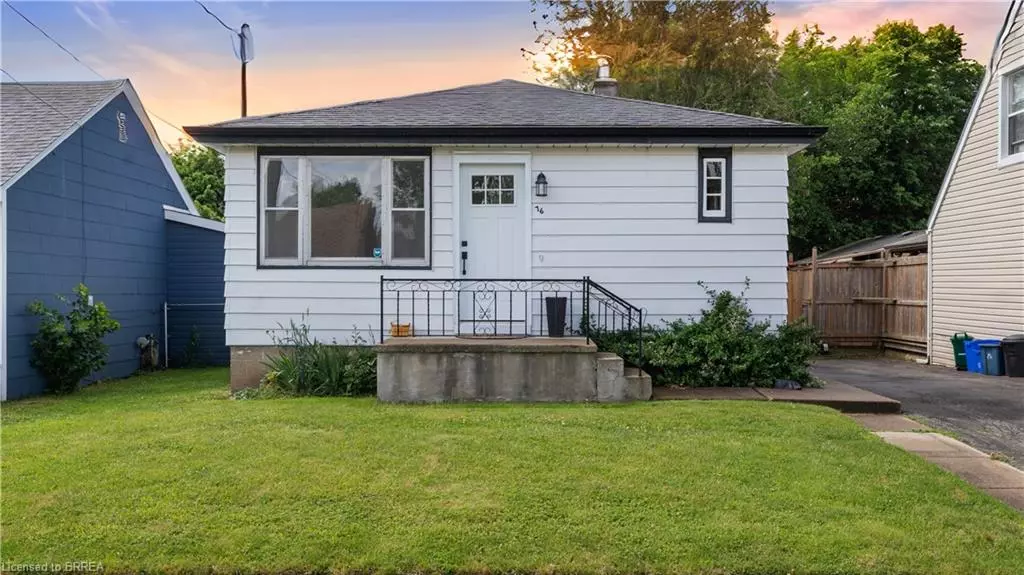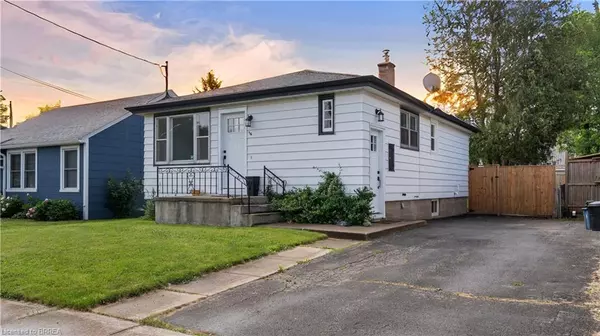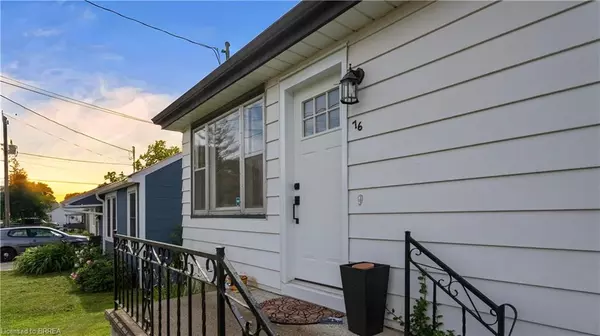76 Gladstone Avenue Brantford, ON N3S 1P3
2 Beds
1 Bath
810 SqFt
UPDATED:
12/28/2024 07:25 PM
Key Details
Property Type Single Family Home
Sub Type Detached
Listing Status Active
Purchase Type For Sale
Square Footage 810 sqft
Price per Sqft $691
MLS Listing ID 40683287
Style Bungalow
Bedrooms 2
Full Baths 1
Abv Grd Liv Area 810
Originating Board Brantford
Annual Tax Amount $2,458
Property Description
As you enter, you'll find a cozy, well-designed floor plan that offers distinct living spaces, each with its own character. The living room is bright and inviting, with gorgeous new luxury flooring that flows seamlessly throughout the home. The main floor is equipped with 2 large bedrooms each with over sized closets. The brand-new kitchen is a chef's dream, featuring sleek shaker cabinetry, stainless steel appliances, and is overflowing with quartz accents, from the countertops, to the back splace and even the waterfall edge. The room in this house that makes you feel perfectly "AT HOME"
The main bathroom was also fully updated with a modern farmhouse finish, creating a relaxing retreat after a long day. With a marble tile shower, black octagon floor and shiplap accent wall, it's another room that keeps you falling in love.
Step outside to your spacious backyard, offering plenty of room for gardening, outdoor activities, or simply enjoying the peace and privacy of your own retreat. Whether you want to create a vibrant garden or enjoy the open space, the backyard is ready for your personal touch.
The side entrance of the house makes for the perfect SEPERATE ENTRANCE, straight to the basement giving you the potential to add a secondary suite for extra income, an in-law suite, or additional living space. Located just steps from the Grand River, enjoy walking trails, kayaking, or fishing right outside your door. Plus, you're just minutes from downtown Brantford, with shops, restaurants, and easy access to Highway 403 for commuting.
Whether you're a first-time buyer, an investor, or looking for a modern home in a prime location, this property offers everything you need and more. It's time you get yourself some new keys for Christmas this year! Welcome HOME.
Location
Province ON
County Brantford
Area 2084 - Eagle Place
Zoning RC
Direction WEST FROM ERIE AVE
Rooms
Other Rooms Shed(s)
Basement Development Potential, Separate Entrance, Full, Unfinished, Sump Pump
Kitchen 1
Interior
Interior Features In-law Capability
Heating Forced Air, Natural Gas
Cooling Central Air
Fireplace No
Window Features Window Coverings
Appliance Water Heater, Dishwasher, Microwave, Refrigerator, Stove
Laundry In Basement
Exterior
Utilities Available Internet Other, Natural Gas Connected
Waterfront Description River/Stream
Roof Type Asphalt Shing
Lot Frontage 38.0
Lot Depth 115.0
Garage No
Building
Lot Description Urban, Rectangular, Dog Park, City Lot, Park, Public Transit, Trails
Faces WEST FROM ERIE AVE
Foundation Block
Sewer Sewer (Municipal)
Water Municipal
Architectural Style Bungalow
Structure Type Aluminum Siding
New Construction No
Others
Senior Community No
Tax ID 320870124
Ownership Freehold/None





