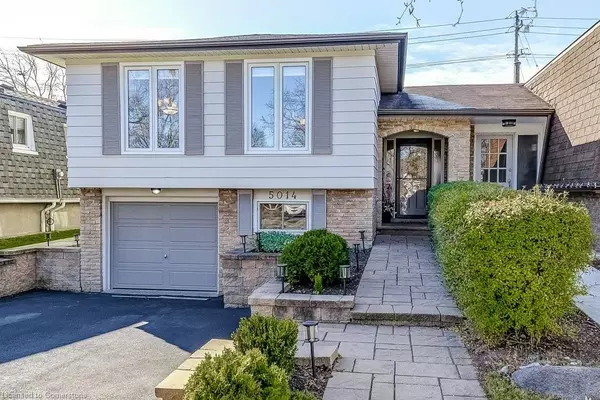5014 Brady Avenue Burlington, ON L7L 3X6
3 Beds
2 Baths
1,204 SqFt
UPDATED:
01/07/2025 05:10 AM
Key Details
Property Type Single Family Home
Sub Type Single Family Residence
Listing Status Active
Purchase Type For Sale
Square Footage 1,204 sqft
Price per Sqft $830
MLS Listing ID 40680140
Style Bungalow Raised
Bedrooms 3
Full Baths 2
Abv Grd Liv Area 1,918
Originating Board Hamilton - Burlington
Year Built 1976
Annual Tax Amount $3,828
Property Description
Location
Province ON
County Halton
Area 32 - Burlington
Zoning RM4
Direction Appleby Line to Sheraton Road to Brady ave.
Rooms
Basement Full, Finished
Kitchen 1
Interior
Interior Features High Speed Internet, Water Meter
Heating Forced Air, Natural Gas
Cooling Central Air
Fireplaces Number 1
Fireplaces Type Gas, Recreation Room
Fireplace Yes
Appliance Built-in Microwave, Dishwasher, Dryer, Refrigerator, Stove
Laundry In Basement
Exterior
Parking Features Attached Garage, Asphalt, Built-In
Garage Spaces 1.0
Utilities Available Cable Connected, Garbage/Sanitary Collection, Natural Gas Connected, Street Lights
Roof Type Asphalt Shing
Lot Frontage 32.89
Lot Depth 114.0
Garage Yes
Building
Lot Description Urban, Rectangular, Highway Access, Park, Public Transit, Quiet Area, Rail Access, Trails
Faces Appleby Line to Sheraton Road to Brady ave.
Foundation Poured Concrete
Sewer Sewer (Municipal)
Water Municipal
Architectural Style Bungalow Raised
Structure Type Aluminum Siding,Brick Veneer
New Construction No
Schools
Elementary Schools Frontenac Jk-8, Pineland Fi 2-8, Ascension Jk-8
High Schools Nelson 9-12, Fi 9-12, Assumption 9-12
Others
Senior Community No
Tax ID 070130037
Ownership Freehold/None





