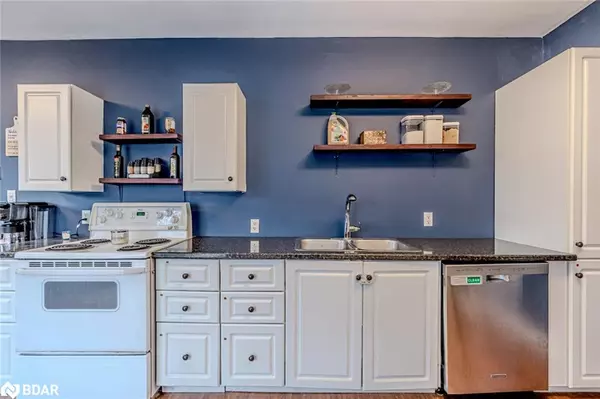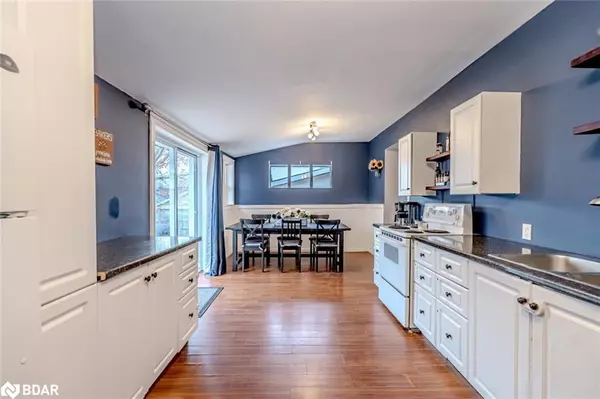138 Cameron Street Orillia, ON L3V 5R9
3 Beds
1 Bath
1,318 SqFt
UPDATED:
12/12/2024 03:05 PM
Key Details
Property Type Single Family Home
Sub Type Detached
Listing Status Pending
Purchase Type For Sale
Square Footage 1,318 sqft
Price per Sqft $341
MLS Listing ID 40682102
Style 1.5 Storey
Bedrooms 3
Full Baths 1
Abv Grd Liv Area 1,318
Originating Board Barrie
Year Built 1910
Annual Tax Amount $3,223
Property Description
Location
Province ON
County Simcoe County
Area Orillia
Zoning R1
Direction Hwy 12/Coldwater St W/Cameron Street
Rooms
Basement Partial, Unfinished
Kitchen 1
Interior
Heating Forced Air, Natural Gas
Cooling None
Fireplace No
Window Features Window Coverings
Appliance Water Heater Owned, Dishwasher, Dryer, Hot Water Tank Owned, Refrigerator, Stove, Washer
Laundry Main Level
Exterior
Parking Features Tandem
Fence Full
View Y/N true
View City
Roof Type Asphalt Shing
Porch Deck, Porch
Lot Frontage 31.0
Lot Depth 110.0
Garage No
Building
Lot Description Urban, Rectangular, Beach, City Lot, Highway Access, Hospital, Library, Park, Place of Worship, Playground Nearby, Public Parking, Quiet Area, Rec./Community Centre, School Bus Route, Schools, Shopping Nearby
Faces Hwy 12/Coldwater St W/Cameron Street
Foundation Concrete Block
Sewer Sewer (Municipal)
Water Municipal-Metered
Architectural Style 1.5 Storey
Structure Type Stone,Vinyl Siding
New Construction No
Schools
Elementary Schools Lions Oval P.S./Monsignor Lee C.S
High Schools Orillia Secondary School/Patrick Fogarty Catholic S.S.
Others
Senior Community No
Tax ID 586550133
Ownership Freehold/None





