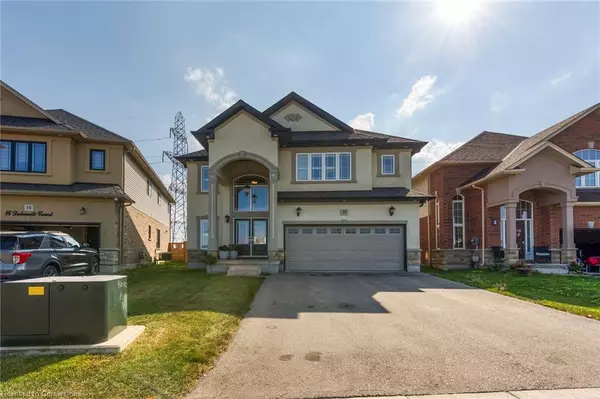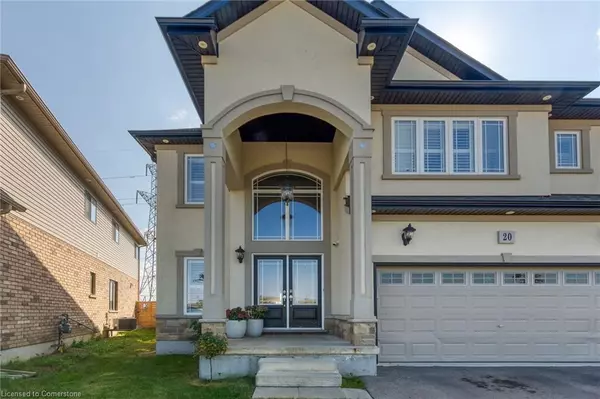20 Dolomiti Court Hannon, ON L0R 1P0
4 Beds
3 Baths
2,920 SqFt
UPDATED:
12/02/2024 08:32 PM
Key Details
Property Type Single Family Home
Sub Type Detached
Listing Status Active
Purchase Type For Sale
Square Footage 2,920 sqft
Price per Sqft $445
MLS Listing ID 40682862
Style Two Story
Bedrooms 4
Full Baths 2
Half Baths 1
Abv Grd Liv Area 2,920
Originating Board Hamilton - Burlington
Year Built 2020
Annual Tax Amount $7,538
Property Description
Location
Province ON
County Hamilton
Area 50 - Stoney Creek
Zoning RM3-173(b)
Direction Hwy 56 to Dalgleish Trail
Rooms
Basement Full, Unfinished
Kitchen 1
Interior
Interior Features High Speed Internet
Heating Forced Air
Cooling Central Air
Fireplace No
Window Features Window Coverings
Appliance Instant Hot Water, Dishwasher, Dryer, Refrigerator, Stove, Washer
Laundry Main Level
Exterior
Parking Features Attached Garage
Garage Spaces 2.0
Utilities Available Cable Connected, Electricity Connected, Garbage/Sanitary Collection, Natural Gas Connected, Recycling Pickup, Street Lights, Phone Connected
Roof Type Asphalt Shing
Lot Frontage 35.76
Lot Depth 151.38
Garage Yes
Building
Lot Description Urban, Pie Shaped Lot, Highway Access, Open Spaces, Park, Public Transit, School Bus Route, Schools, Visual Exposure
Faces Hwy 56 to Dalgleish Trail
Foundation Poured Concrete
Sewer Sewer (Municipal)
Water Municipal-Metered
Architectural Style Two Story
Structure Type Brick,Stucco,Vinyl Siding
New Construction No
Others
Senior Community No
Tax ID 173852673
Ownership Freehold/None





