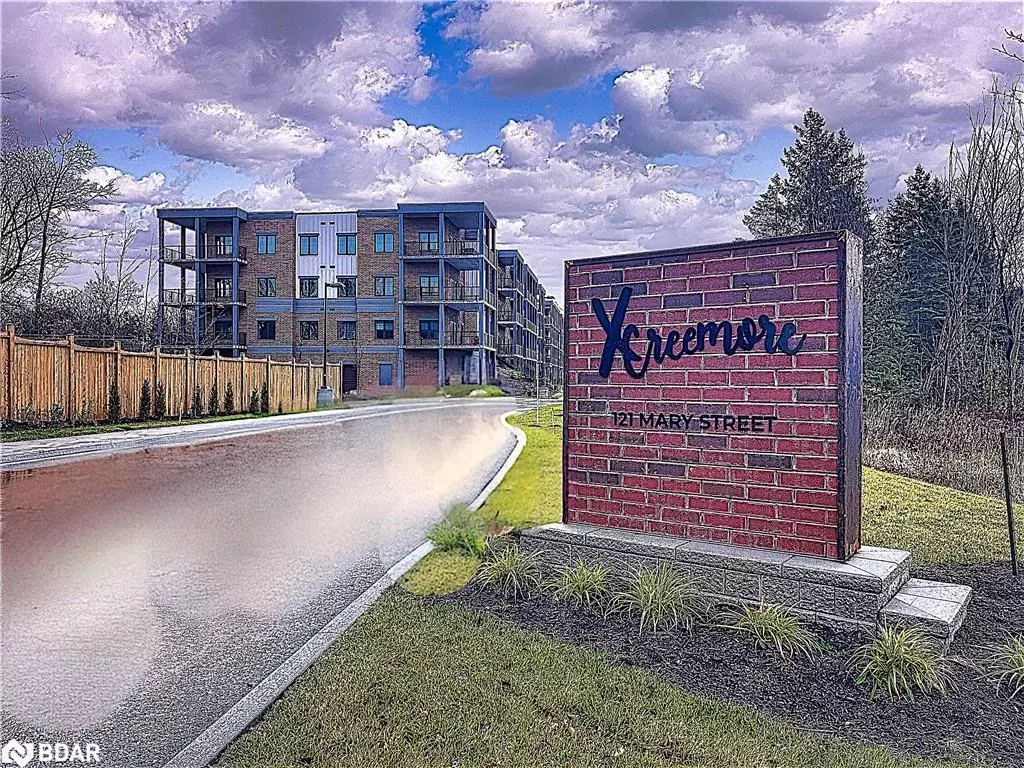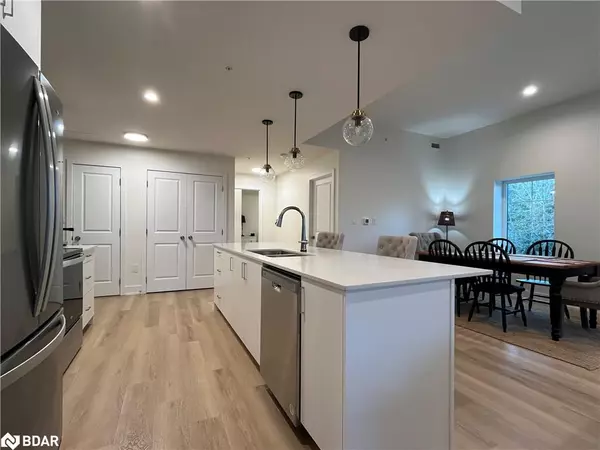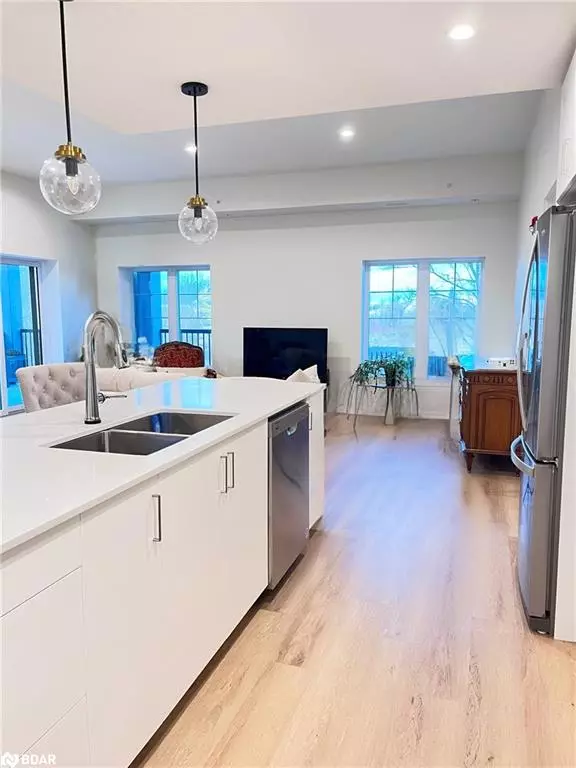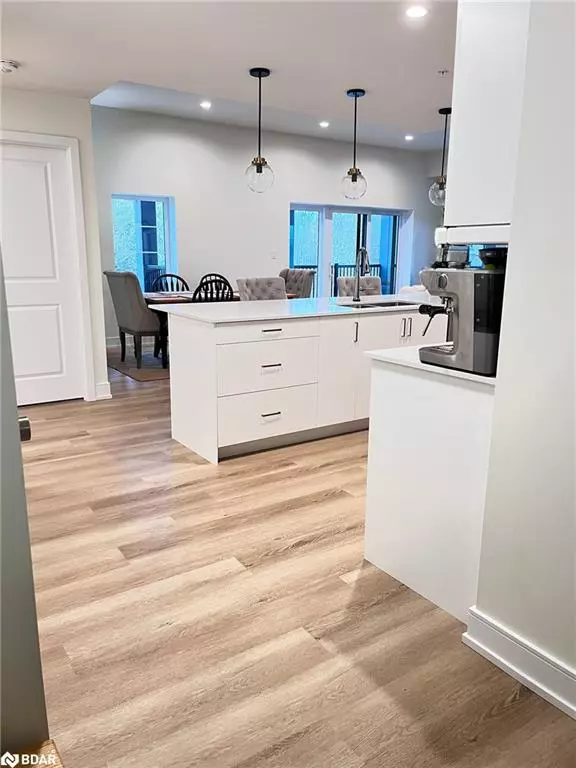121 Mary Street #224 Creemore, ON L0M 1G0
3 Beds
2 Baths
1,396 SqFt
UPDATED:
12/02/2024 06:30 PM
Key Details
Property Type Condo
Sub Type Condo/Apt Unit
Listing Status Active
Purchase Type For Sale
Square Footage 1,396 sqft
Price per Sqft $680
MLS Listing ID 40682479
Style 1 Storey/Apt
Bedrooms 3
Full Baths 2
HOA Fees $732/mo
HOA Y/N Yes
Abv Grd Liv Area 1,396
Originating Board Barrie
Year Built 2024
Property Description
Spacious Condo in Creemore! Discover the perfect blend of comfort and convenience in this stunning 1400 sq. ft. 3-bedroom, 2-bathroom condo, nestled in the heart of charming Creemore. This bright and airy unit offers an open-concept living space, perfect for entertaining guests or relaxing with family. Enjoy serene moments outdoors on your private balcony. Move-in ready with stylish furnishings and all the essentials, this fully furnished condo features brand-new appliances, including a washer, dryer, fridge, stove, and dishwasher. Experience the best of Creemore living, with easy access to local shops, restaurants, and outdoor activities. Stay active and healthy with the fully equipped gym or host gatherings and celebrations in the party room. Secure your vehicle in the heated underground parking garage and store your belongings in the convenient storage locker.
Location
Province ON
County Simcoe County
Area Clearview
Zoning Residential
Direction Turn off of County Rd 9 onto Mary Street. Property will be on the left.
Rooms
Other Rooms Storage
Basement None
Kitchen 1
Interior
Interior Features High Speed Internet, Air Exchanger, Auto Garage Door Remote(s), Built-In Appliances, Elevator, Floor Drains, Separate Heating Controls, Separate Hydro Meters, Other
Heating Heat Pump
Cooling Central Air
Fireplace No
Appliance Water Heater Owned, Built-in Microwave, Dryer, Refrigerator, Stove, Washer
Laundry Main Level
Exterior
Exterior Feature Balcony
Parking Features Concrete, Heated
Garage Spaces 1.0
Utilities Available Cable Available, Phone Connected
Roof Type Flat
Handicap Access Open Floor Plan
Porch Open
Garage Yes
Building
Lot Description Urban, Business Centre, Near Golf Course, Library, Park, Playground Nearby, Rec./Community Centre, Schools, Skiing
Faces Turn off of County Rd 9 onto Mary Street. Property will be on the left.
Foundation Concrete Perimeter
Sewer Sewer (Municipal)
Water Municipal
Architectural Style 1 Storey/Apt
Structure Type Brick Veneer,Concrete,Hardboard
New Construction No
Others
HOA Fee Include Insurance,Maintenance Grounds
Senior Community No
Tax ID 595110132
Ownership Condominium





