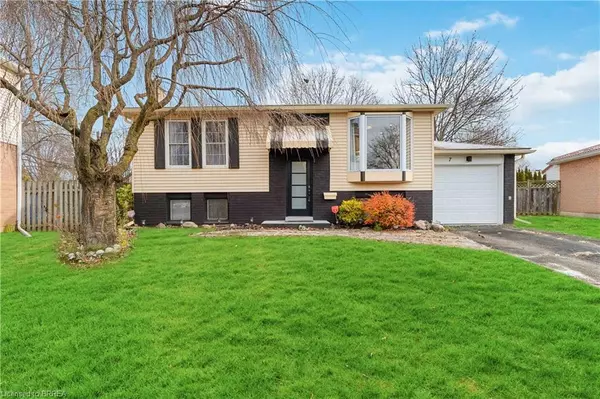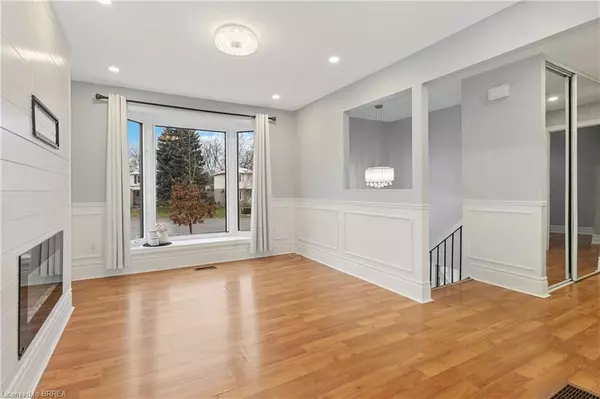7 Normandy Place Brantford, ON N3P 1C8
4 Beds
2 Baths
768 SqFt
UPDATED:
01/02/2025 11:14 PM
Key Details
Property Type Single Family Home
Sub Type Detached
Listing Status Pending
Purchase Type For Sale
Square Footage 768 sqft
Price per Sqft $904
MLS Listing ID 40681562
Style Bungalow Raised
Bedrooms 4
Full Baths 2
Abv Grd Liv Area 1,307
Originating Board Brantford
Year Built 1983
Annual Tax Amount $3,741
Property Description
Nestled on a quiet cul-de-sac in the sought-after Brantwood Park neighborhood, this charming raised bungalow offers a spacious and functional layout, with 1300 square feet of finished living space. With 4 bedrooms, 2 bathrooms, and a host of appealing features, this home is perfect for families or those seeking extra space.
The main floor boasts a bright and airy living room, a cozy kitchen with refinished cabinetry, stainless steel appliances, and ample counter/cupboard space. The dinette area opens up to a two-tiered deck that leads to a huge, fully fenced backyard – ideal for outdoor entertaining and relaxation. Enjoy summer BBQs with the convenient gas hook-up right off the deck. Two generously sized bedrooms and a 4-piece bathroom complete the main level.
The finished lower level features large windows that allow for plenty of natural sunlight, a spacious rec room with a gas fireplace, two additional bedrooms, a 3-piece bathroom, and a utility room with laundry. This lower level is perfect for creating a cozy retreat or entertaining space.
Enjoy the convenience of an attached garage, a storage shed in the backyard, and plenty of additional parking with 3 spots available in the driveway. Freshly painted throughout in neutral tones, this home is move-in Ready.
The location is ideal – just minutes from the 403 for easy commuting and close to parks, schools, shopping, and more.
This family-friendly street offers great neighbors and a wonderful environment for kids to grow up in. Don't miss out on this fantastic opportunity – book your showing today before it's gone!
Location
Province ON
County Brantford
Area 2018 - Lynden Hills
Zoning R1C, R1B
Direction Brantwood Park road to Banbury to Normandy Place
Rooms
Basement Full, Finished
Kitchen 1
Interior
Interior Features Auto Garage Door Remote(s)
Heating Forced Air, Natural Gas
Cooling Central Air
Fireplaces Number 2
Fireplaces Type Electric, Family Room, Gas, Recreation Room
Fireplace Yes
Window Features Window Coverings
Appliance Water Heater Owned, Built-in Microwave, Dishwasher, Dryer, Gas Oven/Range, Refrigerator, Washer
Laundry Inside, Laundry Room, Lower Level
Exterior
Parking Features Attached Garage, Garage Door Opener
Garage Spaces 1.0
Roof Type Asphalt Shing
Lot Frontage 48.26
Lot Depth 113.4
Garage Yes
Building
Lot Description Urban, Cul-De-Sac, Highway Access, Hospital, Major Highway, Open Spaces, Park, Place of Worship, Playground Nearby, Public Transit, Quiet Area, Rec./Community Centre, Schools, Shopping Nearby
Faces Brantwood Park road to Banbury to Normandy Place
Foundation Poured Concrete
Sewer Sewer (Municipal)
Water Municipal-Metered
Architectural Style Bungalow Raised
Structure Type Aluminum Siding,Brick
New Construction No
Others
Senior Community No
Tax ID 321880137
Ownership Freehold/None





