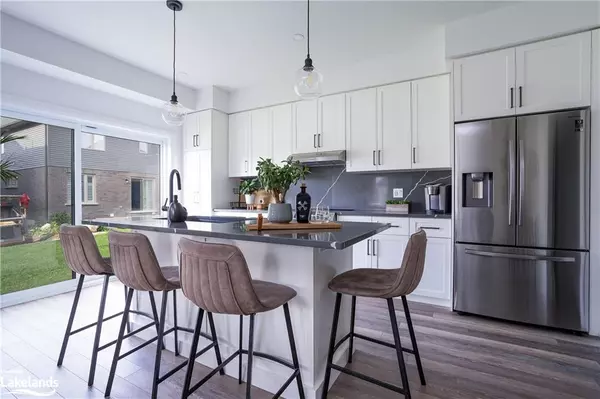100 Mclean Avenue Collingwood, ON L9Y 4B6
4 Beds
3 Baths
2,002 SqFt
UPDATED:
12/01/2024 08:02 PM
Key Details
Property Type Single Family Home
Sub Type Detached
Listing Status Active
Purchase Type For Sale
Square Footage 2,002 sqft
Price per Sqft $523
MLS Listing ID 40682356
Style Two Story
Bedrooms 4
Full Baths 2
Half Baths 1
Abv Grd Liv Area 2,002
Originating Board The Lakelands
Year Built 2022
Annual Tax Amount $5,963
Property Description
From the sleek quartz countertops that extend into the backsplash, to the painted interior doors, 9 ft ceilings, upgraded faucets, hardware, and light fixtures, every detail has been carefully considered. The home’s stone exterior, extra-large basement windows, and inviting wrap-around and vaulted porch add even more charm.
The upper level features 4 spacious bedrooms, including a primary suite with a walk-in closet and a luxurious ensuite bath, complete with a soaker tub and glass-enclosed shower. Natural sunlight floods the home with its East, South, and West exposures, creating a bright and airy atmosphere throughout.
The full basement is a blank canvas, ready for your finishing touches, and includes a rough-in for a fourth bathroom. This energy-efficient home also comes with a hot water on-demand system. Step outside to enjoy the newly built fence and deck, offering privacy and excellent use of the back and side yards.
Location
Province ON
County Simcoe County
Area Collingwood
Zoning R3-45
Direction N on Portland St, E on Kirby to McLean Ave
Rooms
Basement Full, Unfinished, Sump Pump
Kitchen 1
Interior
Interior Features Air Exchanger
Heating Forced Air, Natural Gas
Cooling Central Air, Energy Efficient
Fireplace No
Window Features Window Coverings
Appliance Water Heater, Dishwasher, Dryer, Refrigerator, Stove, Washer
Laundry Main Level
Exterior
Parking Features Attached Garage
Garage Spaces 1.0
Roof Type Asphalt Shing
Lot Frontage 52.0
Garage Yes
Building
Lot Description Urban, Dog Park, City Lot, Hospital, Library, Park, Playground Nearby, Schools, Skiing, Trails
Faces N on Portland St, E on Kirby to McLean Ave
Foundation Concrete Perimeter
Sewer Sewer (Municipal)
Water Municipal
Architectural Style Two Story
Structure Type Brick,Stone,Vinyl Siding
New Construction Yes
Schools
Elementary Schools Admiral Collingwood Elementary School, St Mary'S C.S
High Schools Collingwood Collegiate Institute, Our Lady Of The Bay C.H.S
Others
Senior Community No
Tax ID 582621203
Ownership Freehold/None





