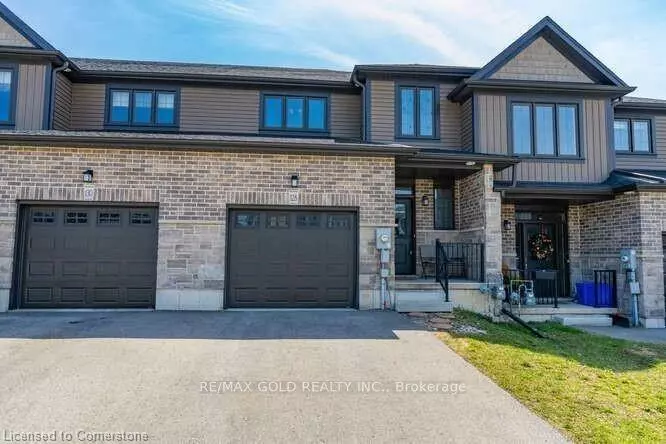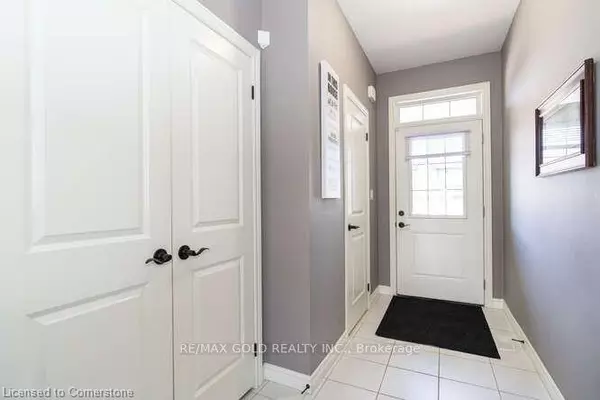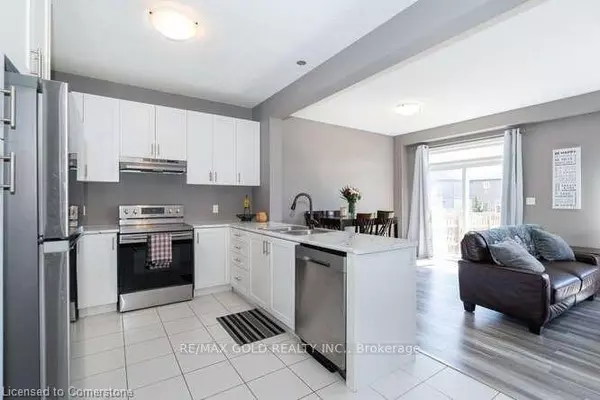128 Links Crescent Woodstock, ON N2G 0E4
3 Beds
4 Baths
1,800 SqFt
UPDATED:
11/29/2024 07:55 PM
Key Details
Property Type Townhouse
Sub Type Row/Townhouse
Listing Status Active
Purchase Type For Rent
Square Footage 1,800 sqft
MLS Listing ID 40682306
Style Two Story
Bedrooms 3
Full Baths 3
Half Baths 1
Abv Grd Liv Area 1,800
Originating Board Mississauga
Annual Tax Amount $4,344
Property Description
immediately! Step into a sunlit townhouse that radiates warmth and charm, nestled
in a tranquil neighborhood in Woodstock. With an open-concept design that feels
like a semi-detached haven, this gem offers 3 generously sized bedrooms upstairs
and a beautifully finished basement with a 3-piece washroom, which provides the
flexibility to add another bedroom or create a rental income opportunity. You’ll
love the convenience of being close to Hwy 401/403, Woodstock General Hospital,
top-notch schools, and the picturesque Pittock Conservation Area. This is not just
a house—it’s your next dream home!
Location
Province ON
County Oxford
Area Woodstock
Zoning PUD-1
Direction Oxford Road 17/ Vansittart Ave
Rooms
Basement Full, Finished
Kitchen 1
Interior
Interior Features None
Heating Forced Air
Cooling Central Air
Fireplace No
Window Features Window Coverings
Appliance Dishwasher, Dryer, Range Hood, Refrigerator
Exterior
Parking Features Attached Garage, Garage Door Opener, Built-In
Garage Spaces 1.0
Roof Type Asphalt Shing
Lot Frontage 22.01
Lot Depth 145.54
Garage Yes
Building
Lot Description Urban, Highway Access, Park, Place of Worship, School Bus Route, Schools
Faces Oxford Road 17/ Vansittart Ave
Foundation Concrete Perimeter
Sewer Sewer (Municipal)
Water Municipal
Architectural Style Two Story
Structure Type Brick
New Construction No
Others
Senior Community No
Tax ID 999999999
Ownership Freehold/None





