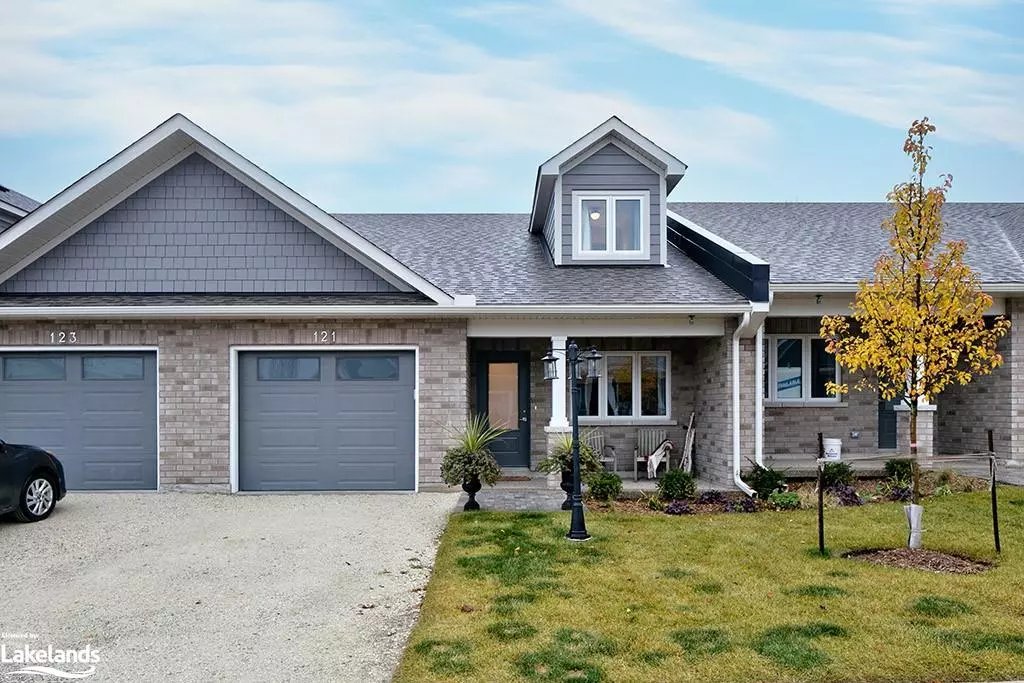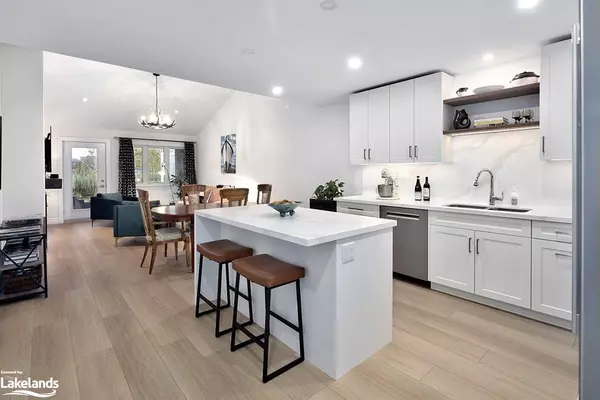121 Dove Drive Thornbury, ON N0H 2P0
2 Beds
3 Baths
1,666 SqFt
UPDATED:
11/29/2024 09:27 PM
Key Details
Property Type Townhouse
Sub Type Row/Townhouse
Listing Status Active
Purchase Type For Sale
Square Footage 1,666 sqft
Price per Sqft $435
MLS Listing ID 40681882
Style 1.5 Storey
Bedrooms 2
Full Baths 2
Half Baths 1
Abv Grd Liv Area 1,666
Originating Board The Lakelands
Annual Tax Amount $2,220
Property Description
Location
Province ON
County Grey
Area Blue Mountains
Zoning Leased Lane
Direction Bruce Street south to Napier, turn right, go left on Victoria, go left on Warbler Way, left on Dove Drive.
Rooms
Basement Crawl Space, Unfinished
Kitchen 1
Interior
Interior Features High Speed Internet, Air Exchanger, Auto Garage Door Remote(s)
Heating Forced Air, Natural Gas
Cooling Central Air
Fireplaces Type Living Room, Gas
Fireplace Yes
Appliance Dishwasher, Dryer, Refrigerator, Stove, Washer
Laundry Main Level
Exterior
Parking Features Attached Garage
Garage Spaces 1.0
Utilities Available Cable Connected, Natural Gas Connected, Recycling Pickup, Street Lights, Phone Connected
Waterfront Description Lake/Pond
View Y/N true
View Trees/Woods
Roof Type Asphalt Shing
Garage Yes
Building
Lot Description Urban, Beach, Dog Park, City Lot, Near Golf Course, Greenbelt, Hospital, Marina, Park, Public Transit, Schools, Shopping Nearby, Skiing, Trails
Faces Bruce Street south to Napier, turn right, go left on Victoria, go left on Warbler Way, left on Dove Drive.
Foundation Poured Concrete
Sewer Sewer (Municipal)
Water Municipal
Architectural Style 1.5 Storey
Structure Type Brick Veneer
New Construction No
Others
HOA Fee Include Water, Sewer
Senior Community No
Ownership Lsehld/Lsd Lnd





