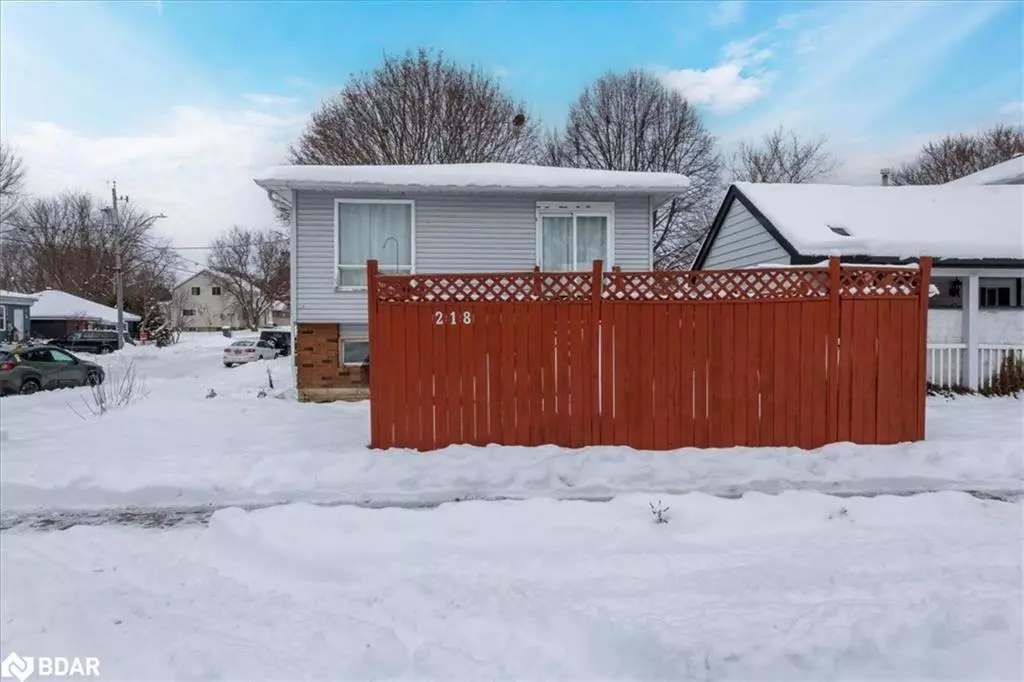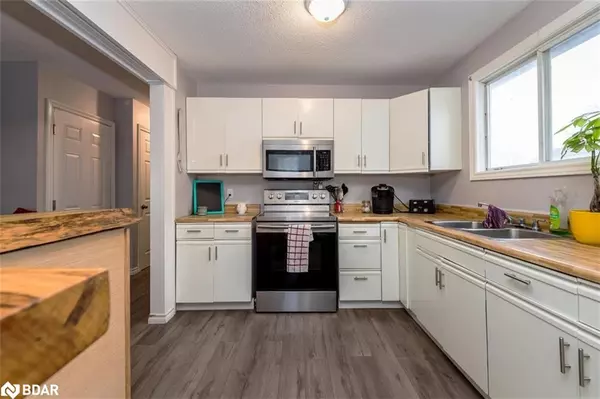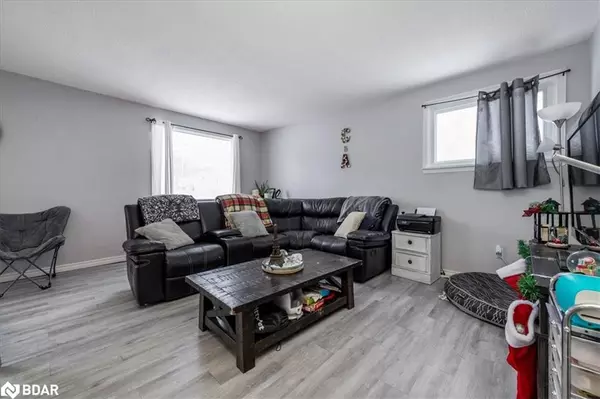218 Hilda Street Orillia, ON L3V 1J1
4 Beds
2 Baths
1,700 SqFt
UPDATED:
12/04/2024 06:40 PM
Key Details
Property Type Single Family Home
Sub Type Detached
Listing Status Active
Purchase Type For Sale
Square Footage 1,700 sqft
Price per Sqft $347
MLS Listing ID 40682114
Style Bungalow Raised
Bedrooms 4
Full Baths 2
Abv Grd Liv Area 1,700
Originating Board Barrie
Year Built 1987
Annual Tax Amount $2,775
Property Description
Location
Province ON
County Simcoe County
Area Orillia
Zoning R2 Residential
Direction Hilda & East St
Rooms
Basement Full, Finished
Kitchen 2
Interior
Interior Features In-Law Floorplan, Separate Hydro Meters
Heating Baseboard, Electric
Cooling None
Fireplace No
Appliance Water Heater, Hot Water Tank Owned, Refrigerator, Stove
Laundry None
Exterior
Parking Features Asphalt
Roof Type Asphalt Shing
Lot Frontage 35.5
Lot Depth 92.5
Garage No
Building
Lot Description Urban, Rectangular, Cul-De-Sac, Park, Place of Worship, Public Transit, Quiet Area, Schools
Faces Hilda & East St
Foundation Poured Concrete
Sewer Sewer (Municipal)
Water Municipal
Architectural Style Bungalow Raised
Structure Type Vinyl Siding
New Construction No
Schools
Elementary Schools Regent Park Public Schoolst Bernards Catholic School
High Schools Twin Lakes Sspatrick Fogarty Catholic Secondary School
Others
Senior Community No
Tax ID 586750086
Ownership Freehold/None





