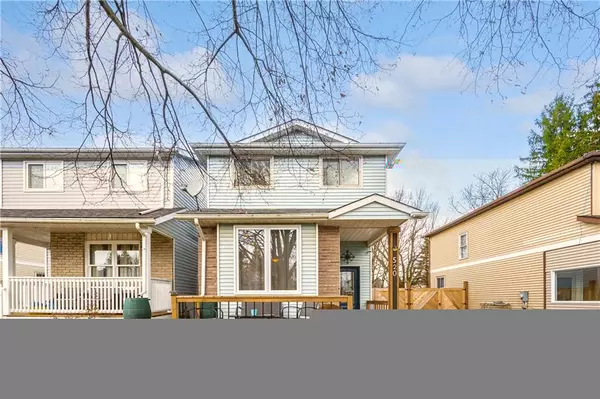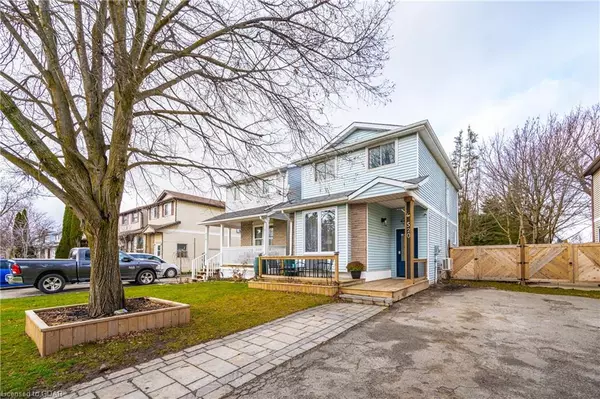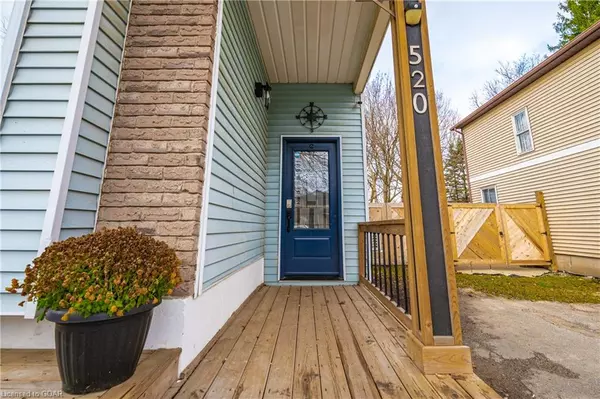520 Pineview Gardens Shelburne, ON L0N 1S2
3 Beds
3 Baths
1,202 SqFt
UPDATED:
12/02/2024 03:38 PM
Key Details
Property Type Single Family Home
Sub Type Detached
Listing Status Active
Purchase Type For Sale
Square Footage 1,202 sqft
Price per Sqft $515
MLS Listing ID 40681259
Style Two Story
Bedrooms 3
Full Baths 1
Half Baths 2
Abv Grd Liv Area 1,563
Originating Board Guelph & District
Year Built 1987
Annual Tax Amount $2,964
Property Description
Location
Province ON
County Dufferin
Area Shelburne
Zoning R
Direction HWY 89 to Jelly St to Pineview Gdns
Rooms
Basement Full, Finished
Kitchen 1
Interior
Heating Baseboard, Fireplace(s), Fireplace-Gas
Cooling Ductless
Fireplaces Type Electric, Gas
Fireplace Yes
Appliance Water Heater, Dishwasher, Dryer, Refrigerator, Stove, Washer
Exterior
Parking Features Asphalt
Roof Type Asphalt Shing
Lot Frontage 29.0
Lot Depth 111.29
Garage No
Building
Lot Description Urban, Dog Park, City Lot, Near Golf Course, Highway Access, Playground Nearby, Quiet Area, Rec./Community Centre
Faces HWY 89 to Jelly St to Pineview Gdns
Foundation Concrete Perimeter
Sewer Sewer (Municipal)
Water Municipal-Metered
Architectural Style Two Story
Structure Type Brick Veneer,Vinyl Siding
New Construction No
Others
Senior Community No
Tax ID 341340139
Ownership Freehold/None





