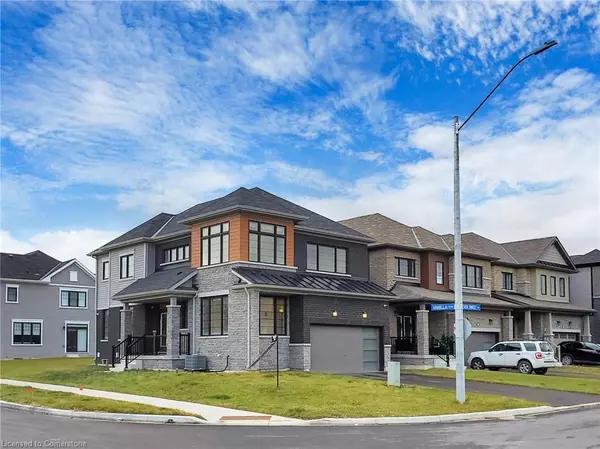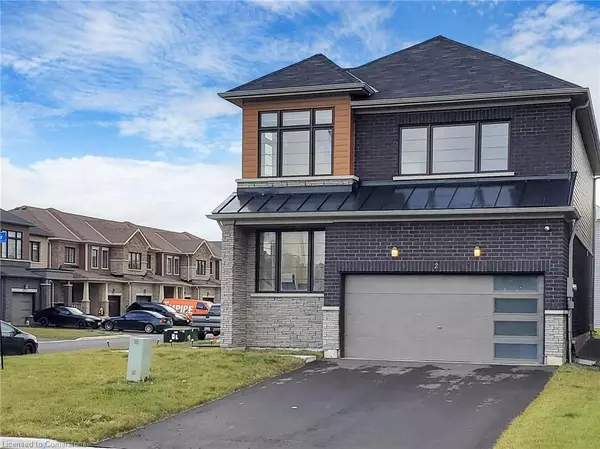2 Ever Sweet Way Thorold, ON L2V 0K9
4 Beds
3 Baths
2,133 SqFt
UPDATED:
01/04/2025 06:59 PM
Key Details
Property Type Single Family Home
Sub Type Detached
Listing Status Active
Purchase Type For Sale
Square Footage 2,133 sqft
Price per Sqft $421
MLS Listing ID 40681271
Style Two Story
Bedrooms 4
Full Baths 2
Half Baths 1
Abv Grd Liv Area 2,133
Originating Board Mississauga
Year Built 2023
Annual Tax Amount $4,404
Property Description
Location
Province ON
County Niagara
Area Thorold
Zoning Residential
Direction Barker Pkwy andVanilla Trl
Rooms
Basement Full, Unfinished
Kitchen 1
Interior
Interior Features Floor Drains
Heating Forced Air, Natural Gas
Cooling Central Air
Fireplace No
Window Features Window Coverings
Appliance Dishwasher, Dryer, Range Hood, Refrigerator, Stove, Washer
Exterior
Parking Features Attached Garage
Garage Spaces 2.0
Roof Type Asphalt Shing
Lot Frontage 39.73
Lot Depth 94.0
Garage Yes
Building
Lot Description Urban, Irregular Lot, Park
Faces Barker Pkwy andVanilla Trl
Foundation Poured Concrete
Sewer Sewer (Municipal)
Water Municipal
Architectural Style Two Story
Structure Type Brick,Vinyl Siding
New Construction No
Others
Senior Community No
Tax ID 640571070
Ownership Freehold/None





