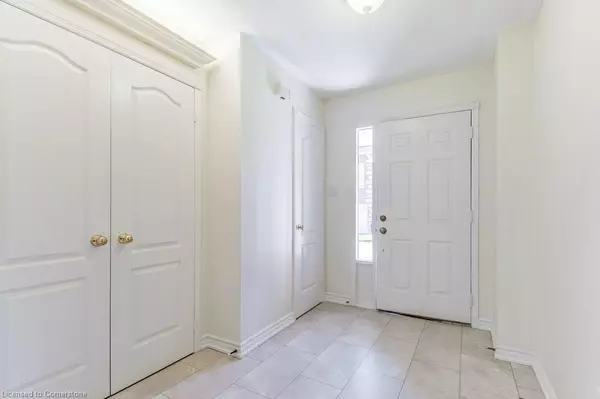1415 Hazelton Boulevard #21 Burlington, ON L7P 4W6
3 Beds
4 Baths
1,564 SqFt
UPDATED:
01/07/2025 05:10 AM
Key Details
Property Type Townhouse
Sub Type Row/Townhouse
Listing Status Active
Purchase Type For Sale
Square Footage 1,564 sqft
Price per Sqft $562
MLS Listing ID 40680141
Style Two Story
Bedrooms 3
Full Baths 3
Half Baths 1
HOA Fees $475/mo
HOA Y/N Yes
Abv Grd Liv Area 2,231
Originating Board Hamilton - Burlington
Year Built 1992
Annual Tax Amount $3,645
Property Description
Location
Province ON
County Halton
Area 34 - Burlington
Zoning Residential - RM2
Direction Brant St. to Hazelton Blvd
Rooms
Basement Full, Finished
Kitchen 1
Interior
Interior Features Central Vacuum, Auto Garage Door Remote(s), Water Meter, Work Bench
Heating Forced Air, Natural Gas
Cooling Central Air
Fireplace No
Appliance Dishwasher, Dryer, Refrigerator, Stove, Washer
Laundry In-Suite
Exterior
Parking Features Attached Garage, Garage Door Opener, Asphalt, Inside Entry
Garage Spaces 1.0
Roof Type Asphalt Shing
Garage Yes
Building
Lot Description Urban, Near Golf Course, Greenbelt, Library, Park, Playground Nearby, Public Transit, Rec./Community Centre
Faces Brant St. to Hazelton Blvd
Foundation Poured Concrete
Sewer Sewer (Municipal)
Water Municipal
Architectural Style Two Story
Structure Type Brick
New Construction No
Schools
Elementary Schools Paul Fisher Jk-6Brant Hills 7-8Clarksdale Fi 2-6St. Marks Jk-8
High Schools Mm Robinson 9-12 Fi 9-12Notre Dame 9-12
Others
HOA Fee Include Insurance,Building Maintenance,C.A.M.,Common Elements,Maintenance Grounds,Parking,Roof,Snow Removal,Windows,Exterior Maintenance, Common Elements & Insurance.
Senior Community No
Tax ID 255320021
Ownership Condominium





