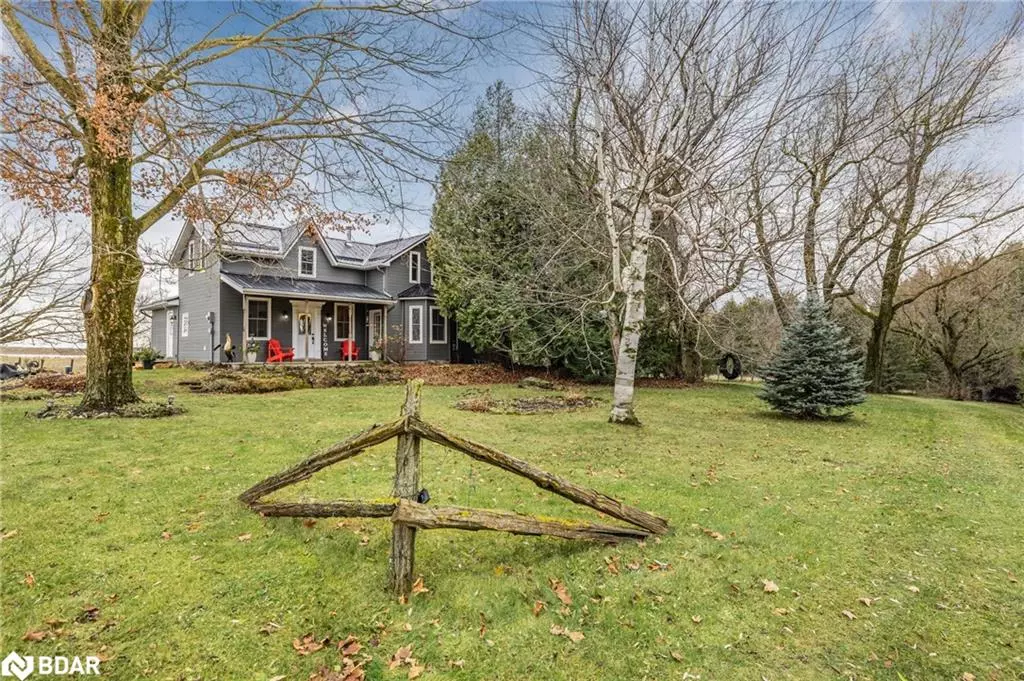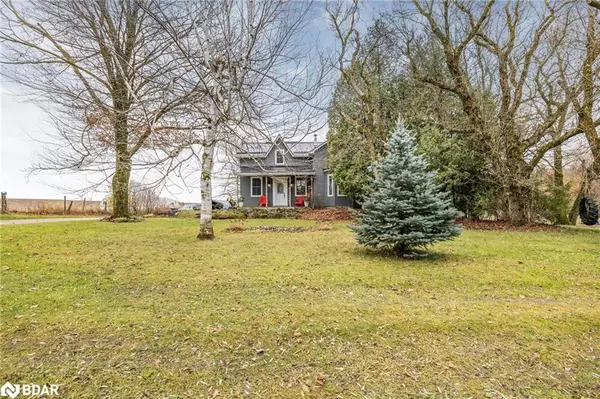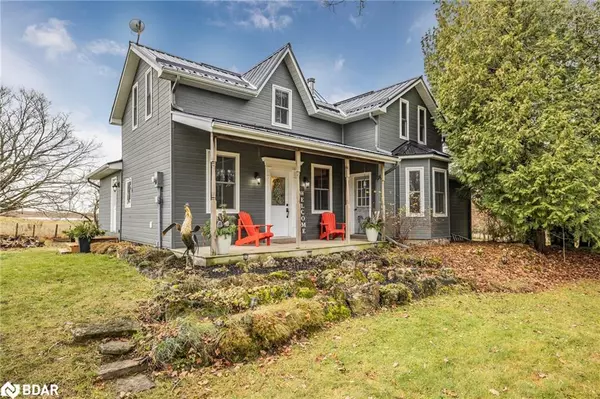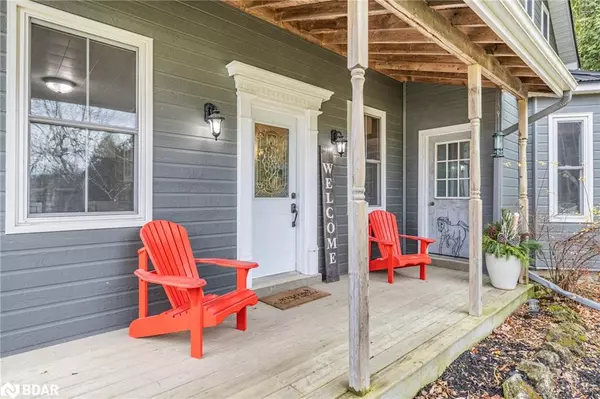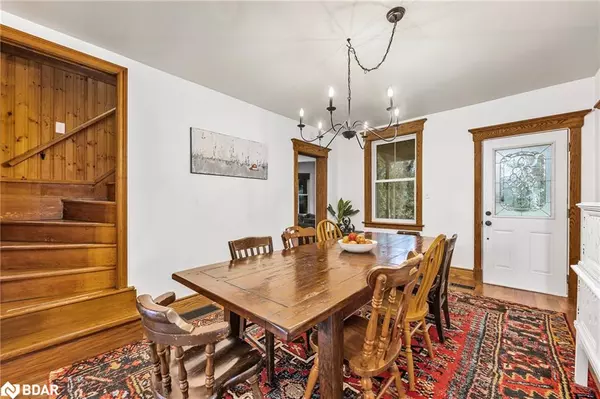625506 Sideroad 15 Line Melancthon, ON L9V 1Z5
3 Beds
2 Baths
1,363 SqFt
UPDATED:
12/06/2024 04:07 PM
Key Details
Property Type Single Family Home
Sub Type Detached
Listing Status Active
Purchase Type For Sale
Square Footage 1,363 sqft
Price per Sqft $568
MLS Listing ID 40680274
Style Two Story
Bedrooms 3
Full Baths 2
Abv Grd Liv Area 1,363
Originating Board Barrie
Annual Tax Amount $3,789
Lot Size 1.000 Acres
Acres 1.0
Property Description
Double wide exterior door to basement storage area with platform to store snow blower or lawn tractor. Note: New Well Pump 2024. Steel Roof in 2023. AC 2021. Many extra inclusions that can come with the property including 2017 John Deere S240 lawn tractor.
Location
Province ON
County Dufferin
Area Shelburne
Zoning Residential
Direction **Enter into Google Maps: 625506 Side Rd 15 Shelburne** Highway 89, North on Dufferin County Rd 124, right onto 15 Sideroad. Property on the right side.
Rooms
Other Rooms Gazebo, Other
Basement Partial, Unfinished
Kitchen 1
Interior
Interior Features Water Treatment
Heating Forced Air, Oil
Cooling Central Air
Fireplaces Number 1
Fireplaces Type Living Room, Wood Burning Stove
Fireplace Yes
Appliance Water Heater, Dryer, Refrigerator, Stove, Washer
Laundry Main Level
Exterior
Exterior Feature Landscaped
View Y/N true
View Clear, Forest, Garden, Pasture
Roof Type Metal
Porch Deck, Porch
Lot Frontage 252.0
Lot Depth 173.14
Garage No
Building
Lot Description Rural, Ample Parking, Playground Nearby, Quiet Area
Faces **Enter into Google Maps: 625506 Side Rd 15 Shelburne** Highway 89, North on Dufferin County Rd 124, right onto 15 Sideroad. Property on the right side.
Foundation Block
Sewer Septic Tank
Water Drilled Well
Architectural Style Two Story
Structure Type Vinyl Siding
New Construction No
Others
Senior Community No
Tax ID 341250084
Ownership Freehold/None

