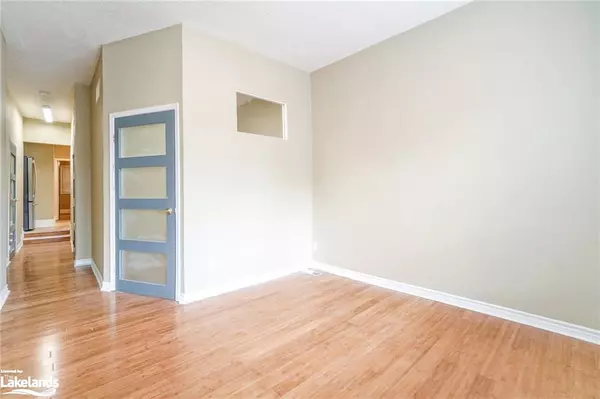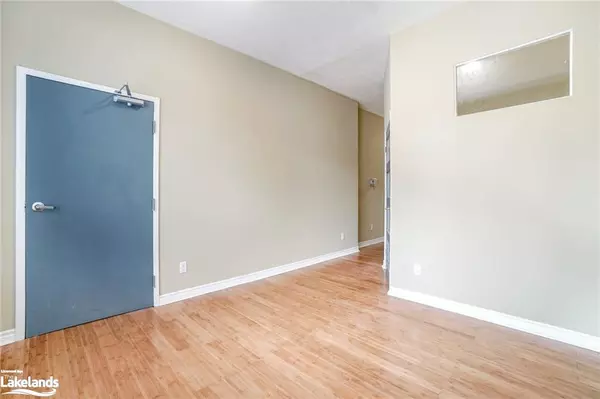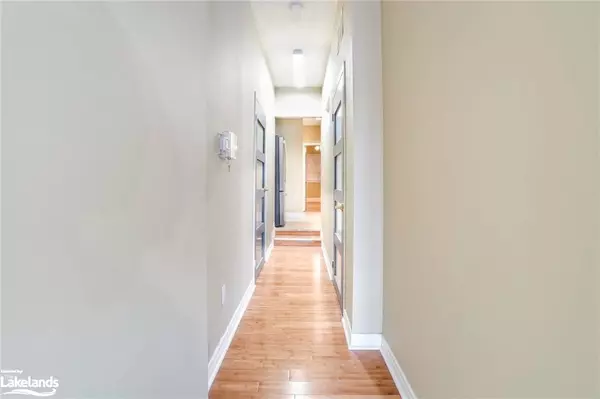214 Gerrard Street E Toronto, ON M5A 2E6
10 Beds
4 Baths
1,711 SqFt
UPDATED:
11/22/2024 08:02 PM
Key Details
Property Type Multi-Family
Sub Type Multi-4 Unit
Listing Status Active
Purchase Type For Sale
Square Footage 1,711 sqft
Price per Sqft $1,344
MLS Listing ID 40680267
Bedrooms 10
Abv Grd Liv Area 2,313
Originating Board The Lakelands
Annual Tax Amount $12,099
Property Description
Location
Province ON
County Toronto
Area Tc08 - Toronto Central
Zoning RES/COM
Direction GERRARD STREET EAST BETWEEN SHERBOURNE AND PARLIAMENT; NORTH SIDE
Rooms
Basement Separate Entrance, Walk-Up Access, Full, Finished, Sump Pump
Kitchen 0
Interior
Interior Features Separate Heating Controls
Heating Forced Air, Natural Gas
Cooling Central Air
Fireplace No
Appliance Dishwasher, Dryer, Refrigerator, Stove, Washer
Laundry In-Suite
Exterior
Roof Type Asphalt Shing,Membrane
Lot Frontage 16.0
Lot Depth 120.0
Garage No
Building
Lot Description Rectangular, City Lot, Public Transit, Shopping Nearby
Faces GERRARD STREET EAST BETWEEN SHERBOURNE AND PARLIAMENT; NORTH SIDE
Story 3
Foundation Stone
Sewer Sewer (Municipal)
Water Municipal
Structure Type Brick
New Construction No
Others
Senior Community No
Tax ID 210880052
Ownership Freehold/None





