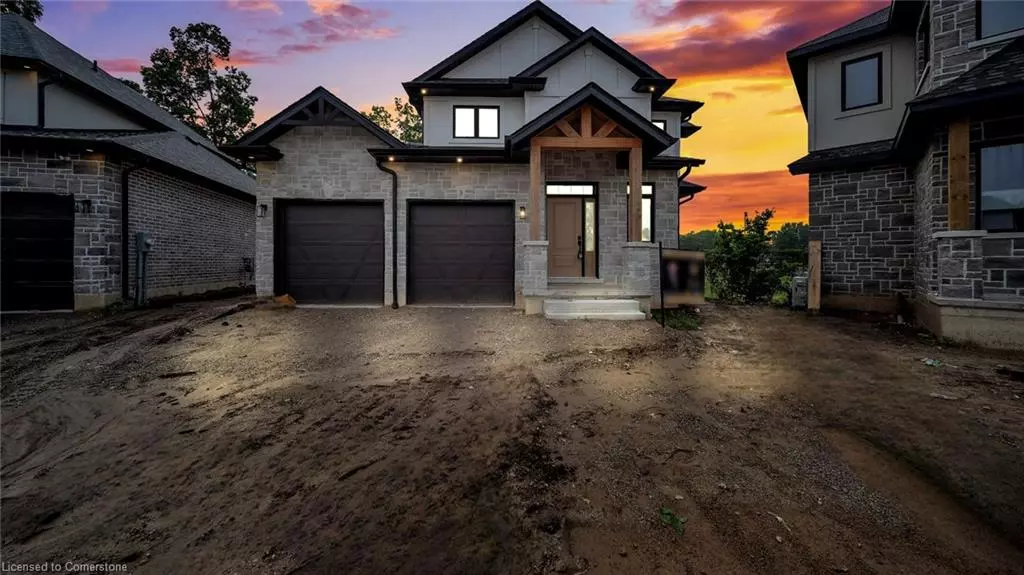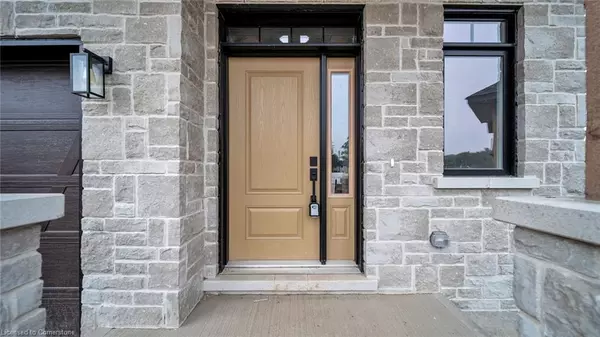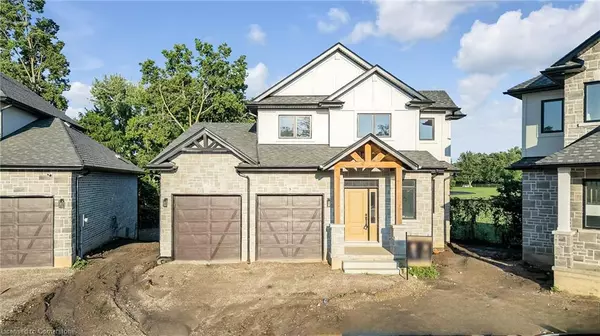242 Mount Pleasant St Street #9 Brantford, ON N3T 1V1
4 Beds
4 Baths
2,054 SqFt
UPDATED:
12/16/2024 08:11 PM
Key Details
Property Type Single Family Home
Sub Type Detached
Listing Status Pending
Purchase Type For Sale
Square Footage 2,054 sqft
Price per Sqft $388
MLS Listing ID 40680188
Style Two Story
Bedrooms 4
Full Baths 3
Half Baths 1
Abv Grd Liv Area 2,054
Originating Board Mississauga
Property Description
Location
Province ON
County Brantford
Area 2067 - West Brant
Zoning RB-32
Direction VETERANS MEMORIAL /MOUNT PLEASANT
Rooms
Basement Separate Entrance, Full, Unfinished
Kitchen 1
Interior
Interior Features Other
Heating Forced Air, Natural Gas
Cooling Central Air
Fireplace No
Exterior
Parking Features Attached Garage
Garage Spaces 2.0
Waterfront Description River/Stream
Roof Type Asphalt Shing
Lot Frontage 35.2
Lot Depth 88.2
Garage Yes
Building
Lot Description Urban, Near Golf Course, Park, Place of Worship, Playground Nearby, Public Transit, Trails
Faces VETERANS MEMORIAL /MOUNT PLEASANT
Foundation Poured Concrete
Sewer Sewer (Municipal)
Water Municipal
Architectural Style Two Story
Structure Type Brick,Stucco
New Construction No
Others
HOA Fee Include Front Yard, Maintenance, Snow & Garbage Removal.
Senior Community No
Tax ID 328330009
Ownership Freehold/None





