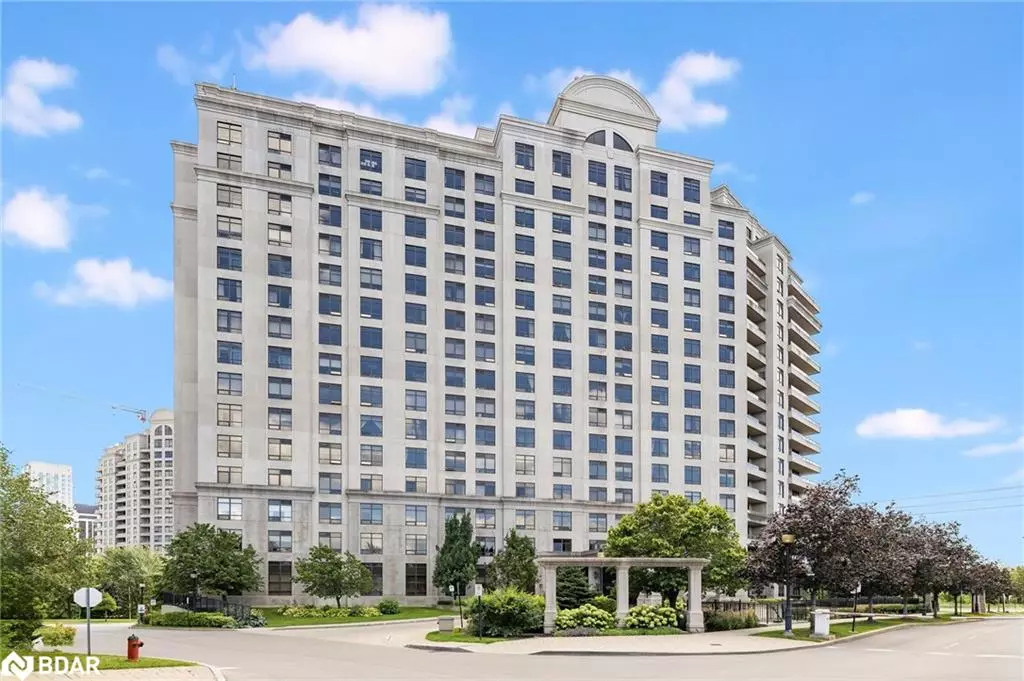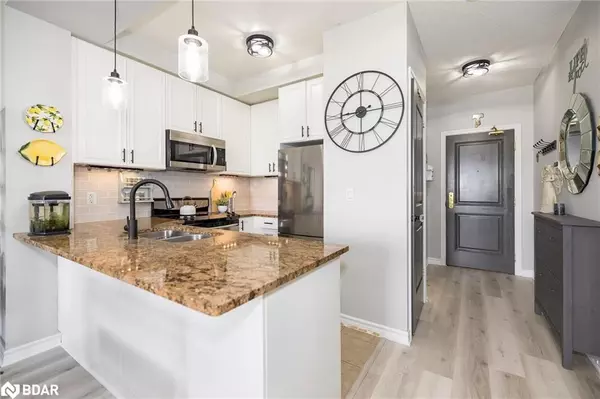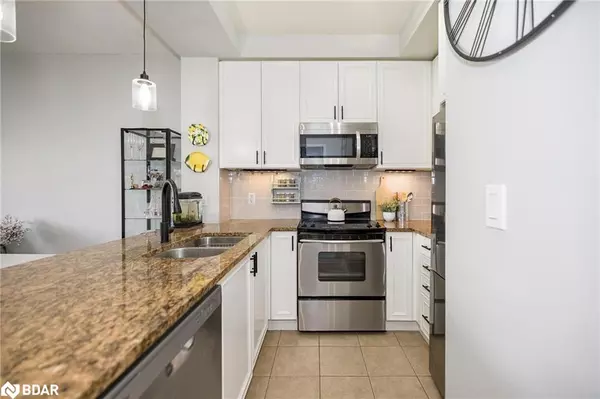9235 Jane Street #701 Maple, ON L6A 0J8
1 Bed
1 Bath
712 SqFt
UPDATED:
01/02/2025 08:19 PM
Key Details
Property Type Condo
Sub Type Condo/Apt Unit
Listing Status Active
Purchase Type For Sale
Square Footage 712 sqft
Price per Sqft $786
MLS Listing ID 40680148
Style 1 Storey/Apt
Bedrooms 1
Full Baths 1
HOA Fees $723/mo
HOA Y/N Yes
Abv Grd Liv Area 712
Originating Board Barrie
Year Built 2008
Annual Tax Amount $2,355
Property Description
Location
Province ON
County York
Area Vaughan
Zoning A
Direction Rutherford Rd/Jane St
Rooms
Kitchen 1
Interior
Interior Features None
Heating Forced Air, Natural Gas
Cooling Central Air
Fireplace No
Appliance Built-in Microwave, Dishwasher, Refrigerator, Stove
Laundry In-Suite
Exterior
Garage Spaces 1.0
View Y/N true
View Clear
Roof Type Flat
Garage Yes
Building
Lot Description Urban, Rectangular, Hospital, Major Highway, Park, Public Transit, Schools
Faces Rutherford Rd/Jane St
Sewer Sewer (Municipal)
Water Municipal
Architectural Style 1 Storey/Apt
Structure Type Other
New Construction No
Others
HOA Fee Include Insurance,Central Air Conditioning,Common Elements,Heat,Parking,Water
Senior Community No
Tax ID 296700084
Ownership Condominium





