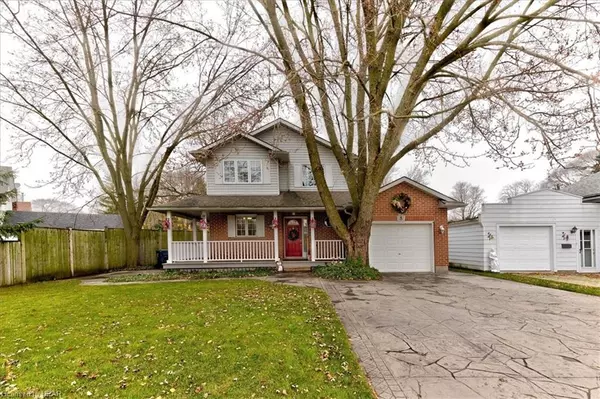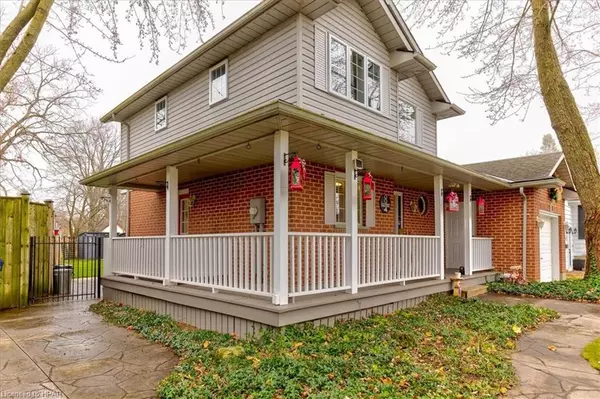8 Oak Street Stratford, ON N5A 2G1
3 Beds
2 Baths
1,329 SqFt
UPDATED:
11/21/2024 07:04 PM
Key Details
Property Type Single Family Home
Sub Type Detached
Listing Status Active
Purchase Type For Sale
Square Footage 1,329 sqft
Price per Sqft $519
MLS Listing ID 40678741
Style Two Story
Bedrooms 3
Full Baths 1
Half Baths 1
Abv Grd Liv Area 1,942
Originating Board Huron Perth
Year Built 1994
Annual Tax Amount $4,111
Property Description
Location
Province ON
County Perth
Area Stratford
Zoning R2
Direction Almost on the corner of Dufferin st and Oak st across from the Dufferin Park
Rooms
Basement Full, Finished
Kitchen 1
Interior
Interior Features Auto Garage Door Remote(s)
Heating Forced Air, Natural Gas
Cooling Central Air
Fireplace No
Window Features Window Coverings
Appliance Water Softener, Dishwasher, Dryer, Refrigerator, Stove, Washer
Laundry In-Suite
Exterior
Parking Features Attached Garage, Garage Door Opener, Concrete
Garage Spaces 1.0
Roof Type Asphalt Shing
Lot Frontage 66.0
Garage Yes
Building
Lot Description Urban, Irregular Lot, Dog Park, City Lot, Near Golf Course, Hospital, Park, Place of Worship, Playground Nearby, Public Parking, Public Transit, Quiet Area, Rec./Community Centre, Schools
Faces Almost on the corner of Dufferin st and Oak st across from the Dufferin Park
Foundation Poured Concrete
Sewer Sewer (Municipal)
Water Municipal
Architectural Style Two Story
Structure Type Concrete,Shingle Siding,Vinyl Siding
New Construction No
Others
Senior Community No
Tax ID 531130177
Ownership Freehold/None





