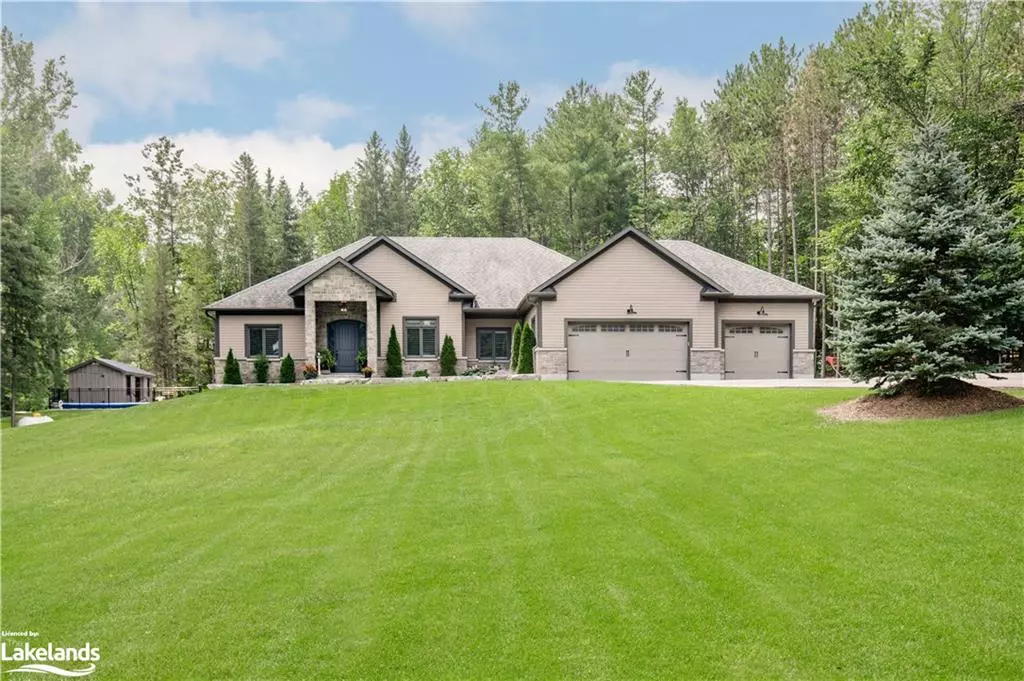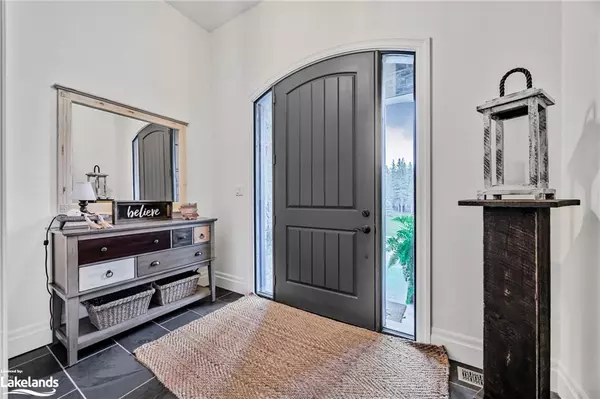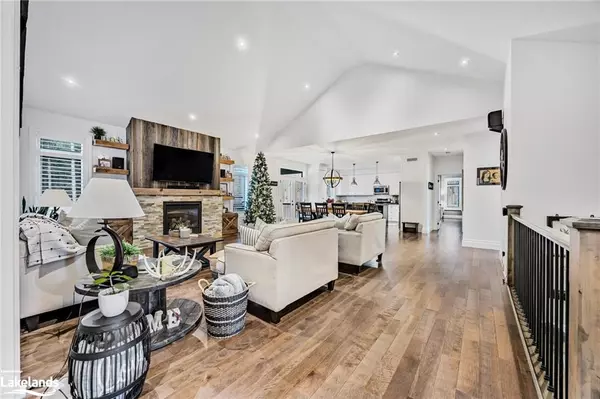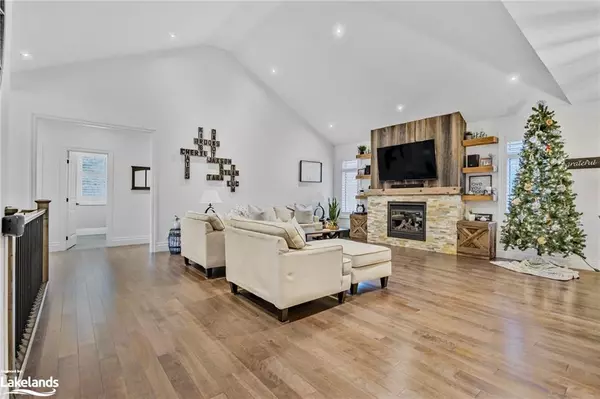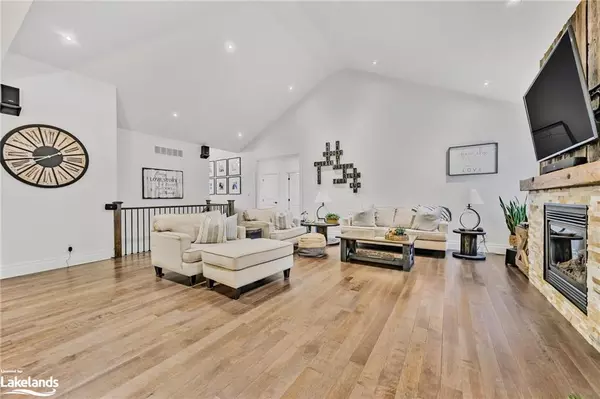49 Sydenham Trail W Duntroon, ON L0M 1H0
5 Beds
4 Baths
2,292 SqFt
UPDATED:
11/26/2024 02:20 PM
Key Details
Property Type Single Family Home
Sub Type Detached
Listing Status Active
Purchase Type For Sale
Square Footage 2,292 sqft
Price per Sqft $1,047
MLS Listing ID 40679451
Style Bungalow
Bedrooms 5
Full Baths 3
Half Baths 1
Abv Grd Liv Area 3,701
Originating Board The Lakelands
Year Built 2013
Annual Tax Amount $7,605
Lot Size 2.490 Acres
Acres 2.49
Property Description
Location
Province ON
County Simcoe County
Area Clearview
Zoning RU
Direction HWY 124 to Sydenham Trail W
Rooms
Other Rooms Shed(s)
Basement Separate Entrance, Full, Finished, Sump Pump
Kitchen 1
Interior
Interior Features Ceiling Fan(s), Central Vacuum, In-law Capability, Upgraded Insulation
Heating Fireplace-Propane, Forced Air-Propane
Cooling Central Air
Fireplaces Number 2
Fireplaces Type Family Room, Gas, Recreation Room
Fireplace Yes
Window Features Window Coverings
Appliance Instant Hot Water, Water Heater Owned, Dishwasher, Dryer, Hot Water Tank Owned, Range Hood, Refrigerator, Stove, Washer
Laundry Main Level
Exterior
Exterior Feature Landscape Lighting, Landscaped, Privacy, Year Round Living
Parking Features Attached Garage, Garage Door Opener, Built-In
Garage Spaces 3.0
Fence Fence - Partial
Pool Salt Water
Utilities Available Cell Service, Electricity Connected, Garbage/Sanitary Collection, Recycling Pickup, Phone Connected, Underground Utilities, Propane
View Y/N true
View Trees/Woods
Roof Type Asphalt
Porch Deck, Porch
Lot Frontage 220.44
Lot Depth 493.19
Garage Yes
Building
Lot Description Rural, Rectangular, Cul-De-Sac, Hospital, Place of Worship, Quiet Area, School Bus Route, Schools, Skiing
Faces HWY 124 to Sydenham Trail W
Foundation Poured Concrete
Sewer Septic Tank
Water Drilled Well
Architectural Style Bungalow
Structure Type Board & Batten Siding,Stone
New Construction No
Others
Senior Community No
Tax ID 582470152
Ownership Freehold/None

