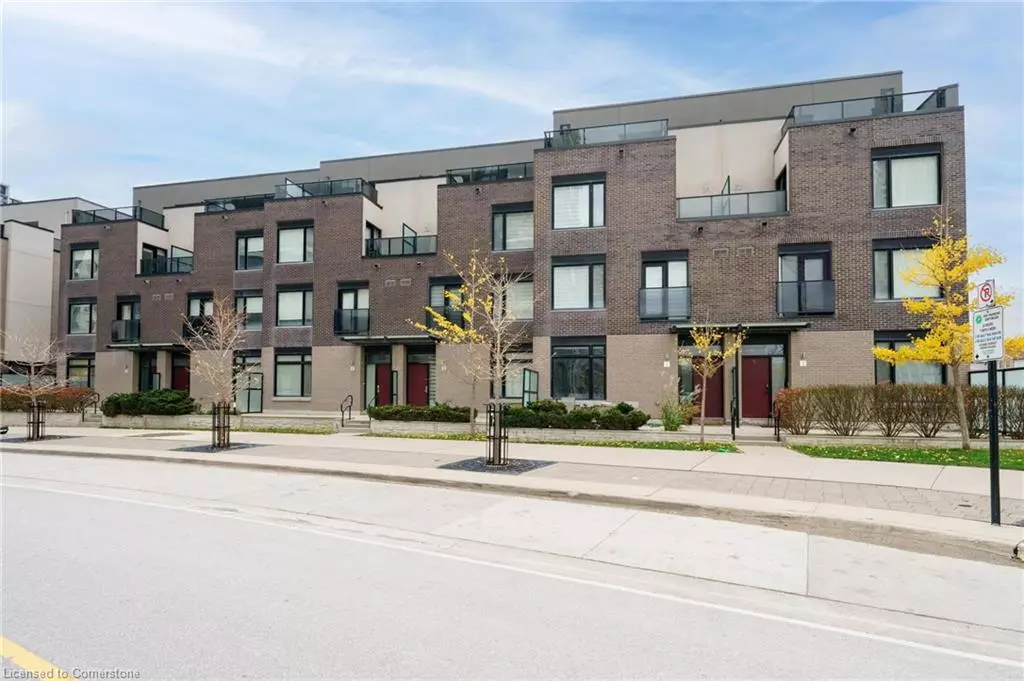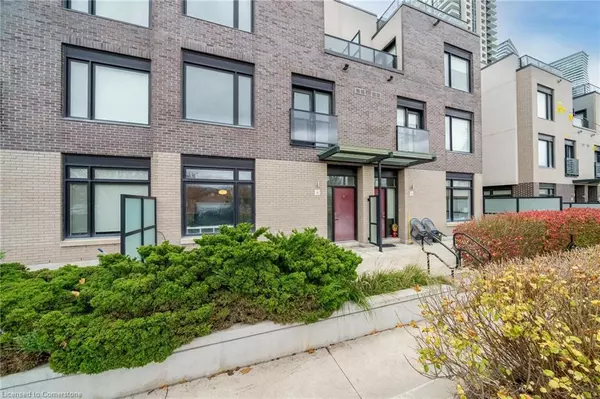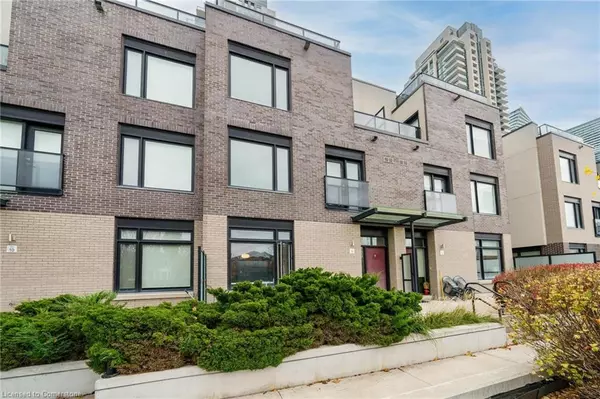4080 Parkside Village Drive #11 Mississauga, ON L5B 3M8
3 Beds
3 Baths
1,700 SqFt
UPDATED:
12/24/2024 02:22 PM
Key Details
Property Type Townhouse
Sub Type Row/Townhouse
Listing Status Active
Purchase Type For Rent
Square Footage 1,700 sqft
MLS Listing ID 40678323
Style 3 Storey
Bedrooms 3
Full Baths 2
Half Baths 1
HOA Y/N Yes
Abv Grd Liv Area 1,700
Originating Board Hamilton - Burlington
Year Built 2015
Property Description
Location
Province ON
County Peel
Area Ms - Mississauga
Zoning CC4-5
Direction Burnhamthorpe and Confederation
Rooms
Basement None
Kitchen 1
Interior
Interior Features Built-In Appliances
Heating Forced Air
Cooling Central Air
Fireplace No
Appliance Range, Water Heater, Built-in Microwave, Dishwasher, Dryer, Gas Stove, Range Hood, Refrigerator, Stove, Washer
Laundry Laundry Room
Exterior
Garage Spaces 2.0
Roof Type Flat
Porch Terrace
Garage Yes
Building
Lot Description Urban, Ample Parking, City Lot, Highway Access, Park, Place of Worship, Playground Nearby, Public Parking, Public Transit, Rec./Community Centre, School Bus Route, Schools, Shopping Nearby
Faces Burnhamthorpe and Confederation
Foundation Poured Concrete
Sewer Sewer (Municipal)
Water Municipal
Architectural Style 3 Storey
Structure Type Brick
New Construction No
Others
Senior Community No
Tax ID 199820008
Ownership Condominium





