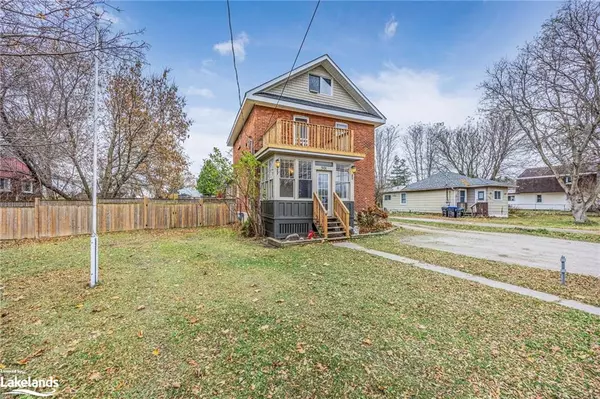501 Talbot Street Port Mcnicoll, ON L0K 1R0
3 Beds
2 Baths
1,889 SqFt
UPDATED:
11/20/2024 12:41 AM
Key Details
Property Type Single Family Home
Sub Type Detached
Listing Status Active
Purchase Type For Sale
Square Footage 1,889 sqft
Price per Sqft $317
MLS Listing ID 40678692
Style Two Story
Bedrooms 3
Full Baths 2
Abv Grd Liv Area 1,889
Originating Board The Lakelands
Year Built 1912
Annual Tax Amount $1,704
Lot Size 9,452 Sqft
Acres 0.217
Property Description
Location
Province ON
County Simcoe County
Area Tay
Zoning R1
Direction HWY 12 - Talbot Street - Sign on Property.
Rooms
Basement Full, Unfinished
Kitchen 1
Interior
Interior Features Built-In Appliances
Heating Forced Air, Natural Gas
Cooling None
Fireplace No
Appliance Built-in Microwave, Dishwasher, Dryer, Freezer, Refrigerator, Stove, Washer
Laundry In-Suite
Exterior
Exterior Feature Balcony
Parking Features Gravel
Roof Type Asphalt Shing
Porch Porch
Lot Frontage 80.0
Lot Depth 118.0
Garage No
Building
Lot Description Rural, Rectangular, Dog Park, Library, Park, School Bus Route
Faces HWY 12 - Talbot Street - Sign on Property.
Foundation Concrete Block, Poured Concrete, Stone
Sewer Sewer (Municipal)
Water Municipal
Architectural Style Two Story
Structure Type Brick,Other
New Construction No
Schools
Elementary Schools Tay Shores P.S - St. Antoine Danielle C.S
High Schools Gbdss - St. Theresa'S C.H.S
Others
Senior Community No
Tax ID 584830005
Ownership Freehold/None





