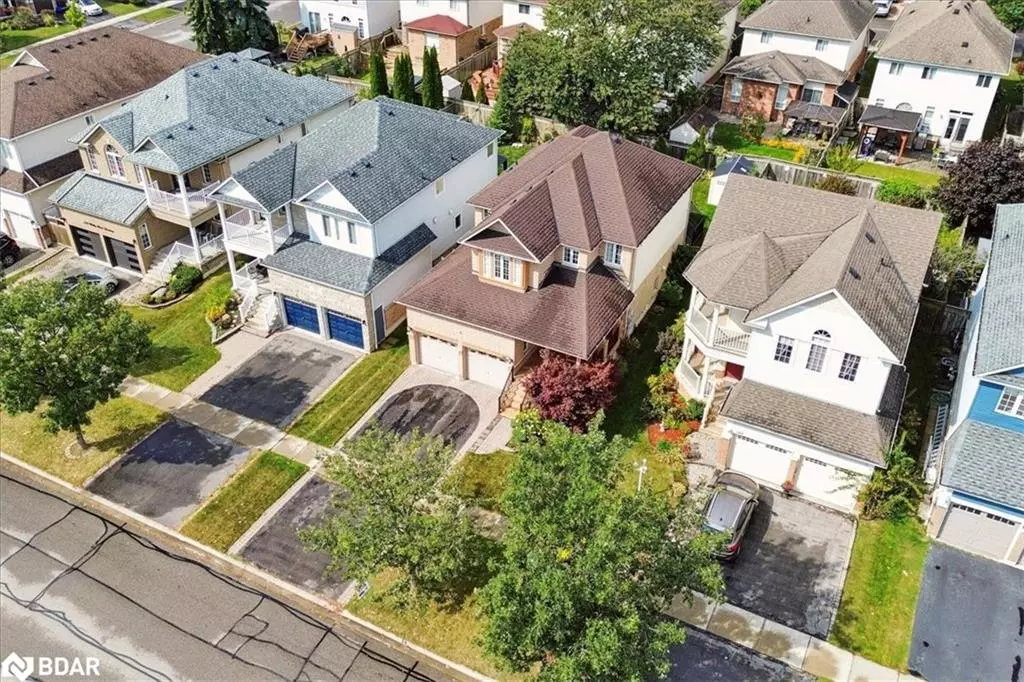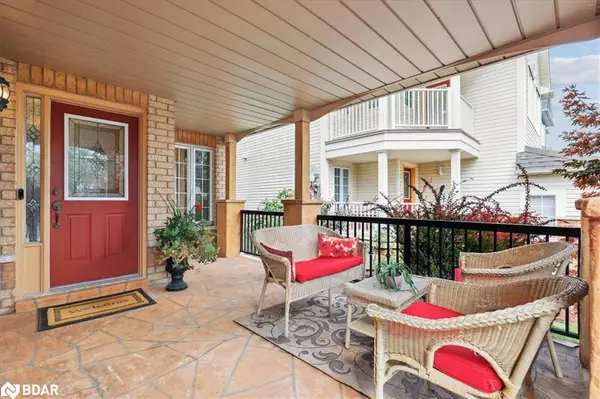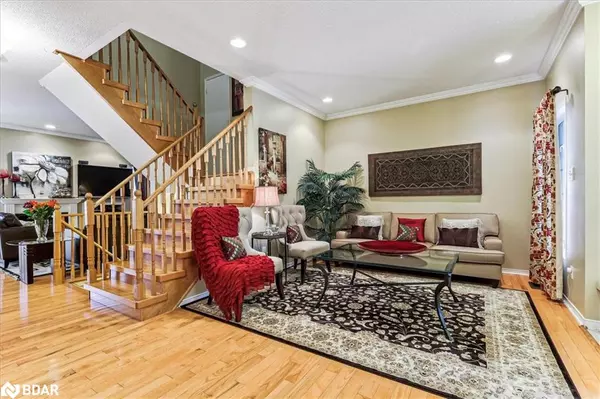146 Whitby Shores Greenway Whitby, ON L1N 9P7
4 Beds
3 Baths
2,500 SqFt
UPDATED:
12/17/2024 08:28 PM
Key Details
Property Type Single Family Home
Sub Type Detached
Listing Status Pending
Purchase Type For Sale
Square Footage 2,500 sqft
Price per Sqft $400
MLS Listing ID 40678266
Style Two Story
Bedrooms 4
Full Baths 2
Half Baths 1
Abv Grd Liv Area 2,500
Originating Board Barrie
Annual Tax Amount $6,476
Property Description
Location
Province ON
County Durham
Area Whitby
Zoning R2C
Direction Victoria St W & Seaboard Gateway
Rooms
Other Rooms Shed(s)
Basement Full, Unfinished
Kitchen 1
Interior
Interior Features Auto Garage Door Remote(s)
Heating Forced Air
Cooling Central Air
Fireplace No
Appliance Dishwasher, Dryer, Range Hood, Refrigerator, Stove, Washer
Laundry Laundry Room
Exterior
Parking Features Attached Garage
Garage Spaces 2.0
Waterfront Description Lake/Pond
Roof Type Shingle
Lot Frontage 40.5
Lot Depth 110.0
Garage Yes
Building
Lot Description Urban, Business Centre, Forest Management, Near Golf Course, Highway Access, Landscaped, Library, Marina, Park, Place of Worship, Public Parking, Public Transit, Quiet Area
Faces Victoria St W & Seaboard Gateway
Foundation Concrete Perimeter
Sewer Sewer (Municipal)
Water Municipal-Metered
Architectural Style Two Story
Structure Type Brick,Vinyl Siding,Wood Siding
New Construction Yes
Others
Senior Community No
Tax ID 264830630
Ownership Freehold/None





