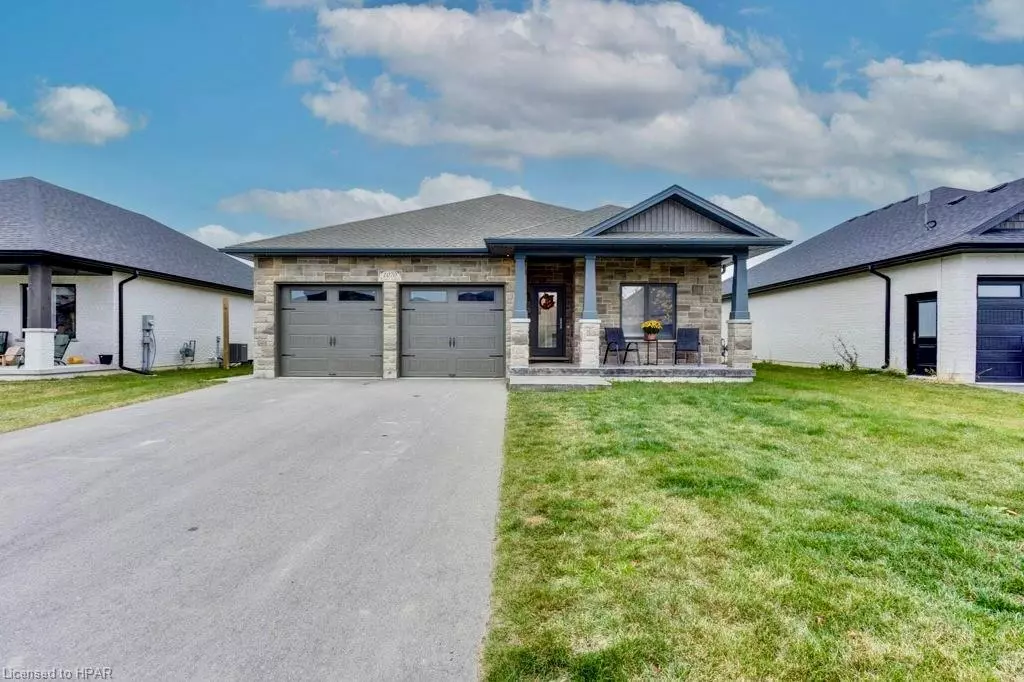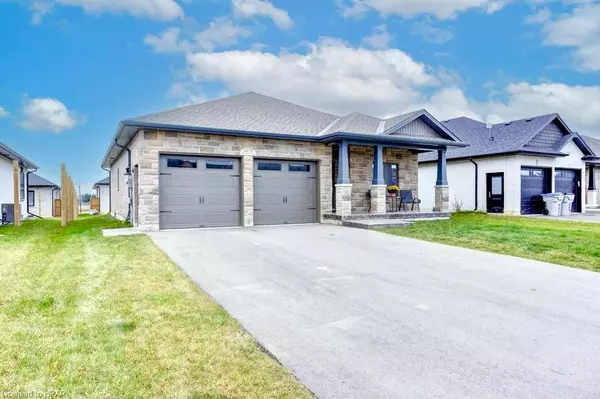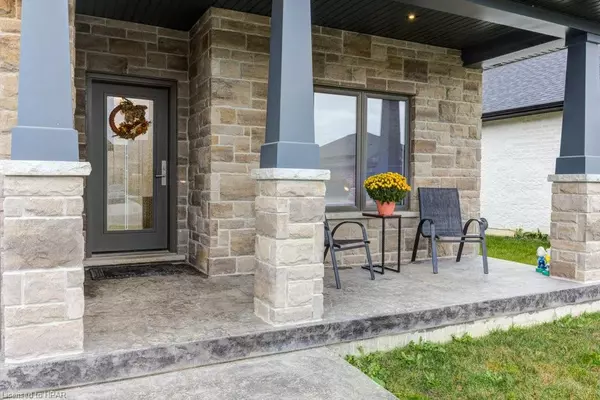1070 Evans Street W Listowel, ON N4W 0C8
4 Beds
3 Baths
1,530 SqFt
UPDATED:
11/24/2024 06:01 AM
Key Details
Property Type Single Family Home
Sub Type Detached
Listing Status Active
Purchase Type For Sale
Square Footage 1,530 sqft
Price per Sqft $528
MLS Listing ID 40672645
Style Bungalow
Bedrooms 4
Full Baths 3
Abv Grd Liv Area 2,790
Originating Board Huron Perth
Year Built 2023
Annual Tax Amount $4,980
Property Description
9 foot smooth ceilings seamlessly flowing into the dining area .Custom kitchen with lots of cabinets , walk-in pantry, Huge 8 feet Island, High end stainless steel appliances, under cabinet lighting ,backsplash are some of the features.Laundry is conveniently located on the main floor with lots of storage cabinets.Master bedroom with beautiful custom tray ceilings , walk in closet and ensuite with tiled glass shower and double sink.One more good sized bedroom and a full washroom with tub completes the main Floor. Oak stairs will lead you to this amazing Fully Finished basement with large rec room , TWO bedrooms and A full washroom and storage/utility area.Basement ceiling height is 9 Ft and there is IN -FLOOR HEATING through out the basement . Large windows in basement lets lots of light in .Great backyard with a 14 x 14 wide composite deck and designated gas line for bbq .This home is fully upgraded and ready to move in some of the features to mention are Owned water heater, water softener, Carpet free home, 9 ft on both levels, Quartz through out, Custom cubbies in garage for storage, garage openers...Nothing to do jut move in and enjoy... Located Just minutes from schools, shopping, restaurants, parks, Sports-plex and much more . Call your agent to book showings...
Location
Province ON
County Perth
Area North Perth
Zoning R2
Direction New subdivision - OPPOSITE TO LISTOWEL WALMART AND ZEHERS PLAZA
Rooms
Basement Full, Finished, Sump Pump
Kitchen 1
Interior
Interior Features Air Exchanger, Auto Garage Door Remote(s), Central Vacuum Roughed-in, Work Bench
Heating Forced Air, Natural Gas, Radiant Floor
Cooling Central Air
Fireplace No
Window Features Window Coverings
Appliance Water Heater Owned, Water Softener, Dishwasher, Dryer, Gas Stove, Hot Water Tank Owned, Microwave, Range Hood, Refrigerator, Washer
Laundry Main Level
Exterior
Parking Features Attached Garage, Garage Door Opener
Garage Spaces 2.0
Roof Type Fiberglass
Lot Frontage 54.8
Lot Depth 107.27
Garage Yes
Building
Lot Description Urban, Airport, Arts Centre, Business Centre, Dog Park, City Lot, Near Golf Course, Highway Access, Hospital, Landscaped, Library, Park, Place of Worship, Playground Nearby, Public Transit, Quiet Area, School Bus Route, Schools, Shopping Nearby, Trails
Faces New subdivision - OPPOSITE TO LISTOWEL WALMART AND ZEHERS PLAZA
Foundation Poured Concrete
Sewer Sewer (Municipal)
Water Municipal-Metered
Architectural Style Bungalow
Structure Type Brick,Concrete,Shingle Siding,Stone,Wood Siding
New Construction No
Others
Senior Community No
Tax ID 530280131
Ownership Freehold/None





