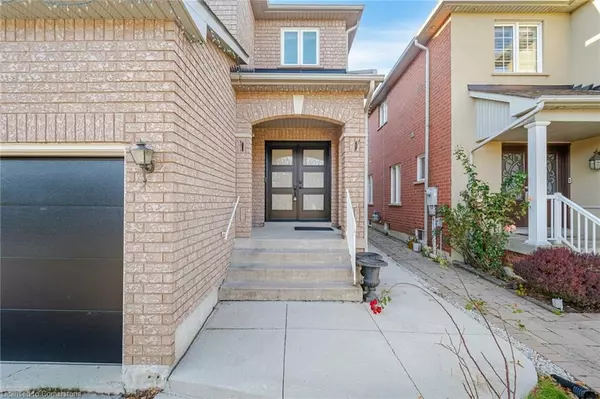
7565 Doverwood Drive Mississauga, ON L5N 8J3
5 Beds
4 Baths
2,055 SqFt
OPEN HOUSE
Sat Nov 16, 2:00pm - 4:00pm
Sun Nov 17, 2:00pm - 4:00pm
UPDATED:
11/14/2024 07:52 PM
Key Details
Property Type Single Family Home
Sub Type Detached
Listing Status Active
Purchase Type For Sale
Square Footage 2,055 sqft
Price per Sqft $596
MLS Listing ID 40677395
Style Two Story
Bedrooms 5
Full Baths 2
Half Baths 2
Abv Grd Liv Area 2,055
Originating Board Mississauga
Annual Tax Amount $6,143
Property Description
Location
Province ON
County Peel
Area Ms - Mississauga
Zoning RESIDENTIAL
Direction Tenth Line & Argentia
Rooms
Basement Full, Finished
Kitchen 1
Interior
Interior Features Auto Garage Door Remote(s)
Heating Forced Air, Natural Gas
Cooling Central Air
Fireplace No
Window Features Window Coverings
Appliance Dishwasher, Dryer, Refrigerator, Stove, Washer
Laundry In-Suite
Exterior
Garage Detached Garage, Garage Door Opener
Garage Spaces 2.0
Waterfront No
Roof Type Asphalt Shing
Lot Frontage 35.19
Lot Depth 153.73
Parking Type Detached Garage, Garage Door Opener
Garage Yes
Building
Lot Description Urban, Park, Place of Worship, Rec./Community Centre, Schools
Faces Tenth Line & Argentia
Foundation Concrete Perimeter
Sewer Sewer (Municipal)
Water Municipal
Architectural Style Two Story
Structure Type Brick
New Construction No
Others
Senior Community No
Tax ID 132460487
Ownership Freehold/None






