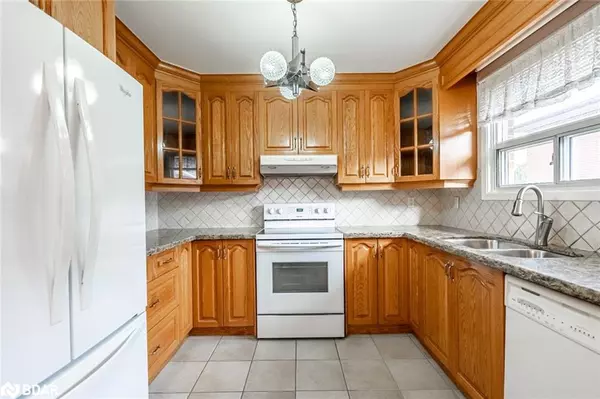
50 St Andrews Boulevard Toronto, ON M9R 1W1
4 Beds
2 Baths
2,262 SqFt
OPEN HOUSE
Sat Nov 16, 1:00pm - 3:00pm
Sun Nov 17, 1:00pm - 3:00pm
UPDATED:
11/13/2024 08:44 PM
Key Details
Property Type Single Family Home
Sub Type Detached
Listing Status Active
Purchase Type For Sale
Square Footage 2,262 sqft
Price per Sqft $530
MLS Listing ID 40676362
Style Backsplit
Bedrooms 4
Full Baths 2
Abv Grd Liv Area 2,867
Originating Board Barrie
Year Built 1973
Annual Tax Amount $5,085
Property Description
Location
Province ON
County Toronto
Area Tw09 - Toronto West
Zoning RD (f13.5; a510; d0.45)
Direction Islington Ave/St Andrews Blvd
Rooms
Other Rooms Shed(s)
Basement Separate Entrance, Full, Partially Finished
Kitchen 2
Interior
Interior Features None
Heating Forced Air, Natural Gas
Cooling Central Air
Fireplace No
Laundry In Basement, Sink
Exterior
Garage Attached Garage, Asphalt
Garage Spaces 2.0
Fence Full
Waterfront No
View Y/N true
View Park/Greenbelt
Roof Type Asphalt Shing
Porch Porch
Lot Frontage 45.0
Lot Depth 177.5
Parking Type Attached Garage, Asphalt
Garage Yes
Building
Lot Description Urban, Airport, Dog Park, City Lot, Near Golf Course, Hospital, Library, Major Anchor, Major Highway, Park, Public Parking, Subways
Faces Islington Ave/St Andrews Blvd
Foundation Concrete Block
Sewer Sewer (Municipal)
Water Municipal
Architectural Style Backsplit
Structure Type Brick
New Construction No
Others
Senior Community No
Tax ID 073930251
Ownership Freehold/None






