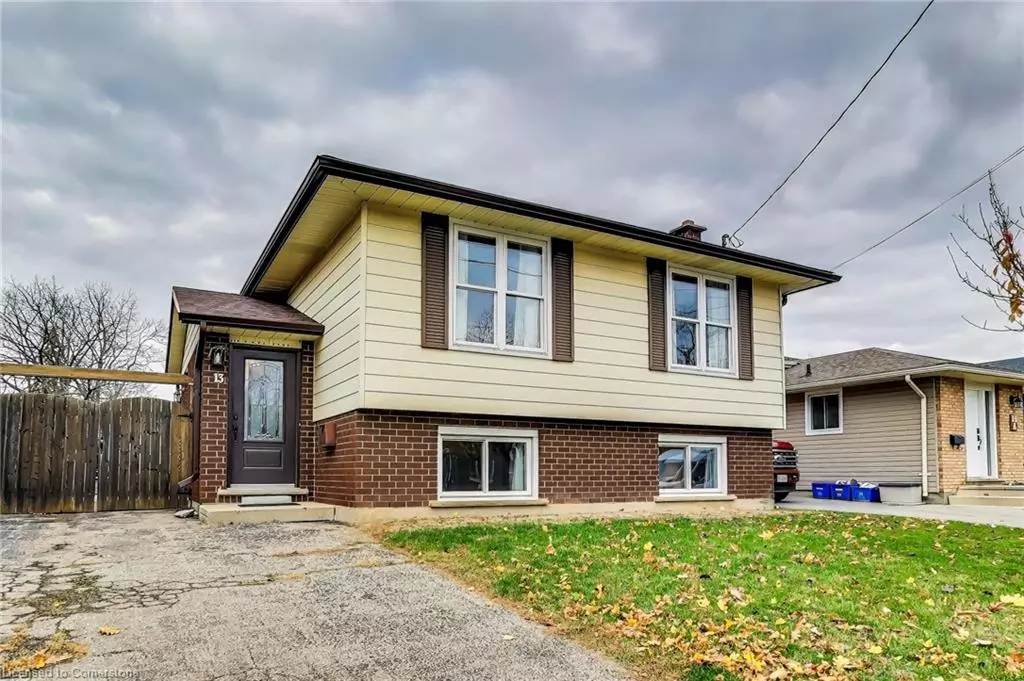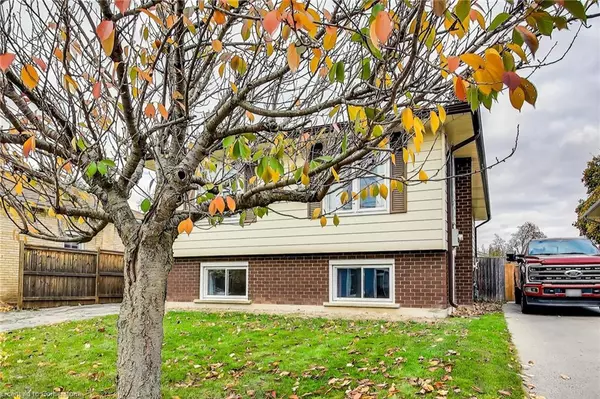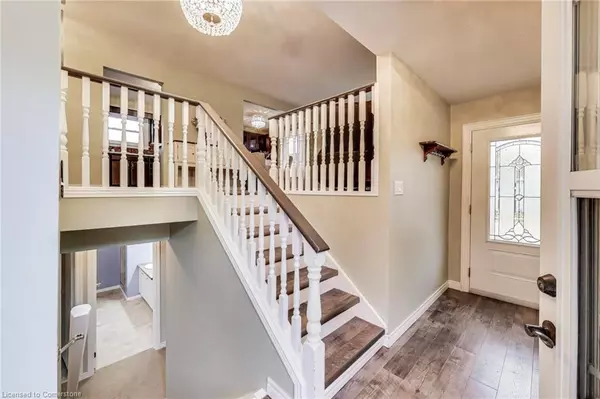13 Emilie Street Brantford, ON N3S 1S5
4 Beds
2 Baths
1,053 SqFt
UPDATED:
01/08/2025 06:14 PM
Key Details
Property Type Single Family Home
Sub Type Detached
Listing Status Pending
Purchase Type For Sale
Square Footage 1,053 sqft
Price per Sqft $569
MLS Listing ID 40677190
Style Split Level
Bedrooms 4
Full Baths 2
Abv Grd Liv Area 1,983
Originating Board Waterloo Region
Year Built 1987
Annual Tax Amount $3,244
Property Description
Location
Province ON
County Brantford
Area 2084 - Eagle Place
Zoning RC
Direction South of Clarence, South on Erie, East on Emilie
Rooms
Other Rooms Shed(s)
Basement Full, Finished
Kitchen 1
Interior
Interior Features None
Heating Forced Air, Natural Gas
Cooling Central Air
Fireplace No
Appliance Dishwasher, Dryer, Microwave, Range Hood, Refrigerator, Stove, Washer
Laundry In Basement
Exterior
Exterior Feature Landscaped
Parking Features Asphalt
Pool In Ground
View Y/N true
View Pool
Roof Type Asphalt Shing
Porch Patio
Lot Frontage 41.0
Lot Depth 116.0
Garage No
Building
Lot Description Urban, Irregular Lot, Library, Park, Place of Worship, Playground Nearby, Public Transit, Schools, Shopping Nearby
Faces South of Clarence, South on Erie, East on Emilie
Foundation Unknown
Sewer Sewer (Municipal)
Water Municipal, Municipal-Metered
Architectural Style Split Level
Structure Type Brick,Vinyl Siding
New Construction No
Others
Senior Community No
Tax ID 320930065
Ownership Freehold/None





