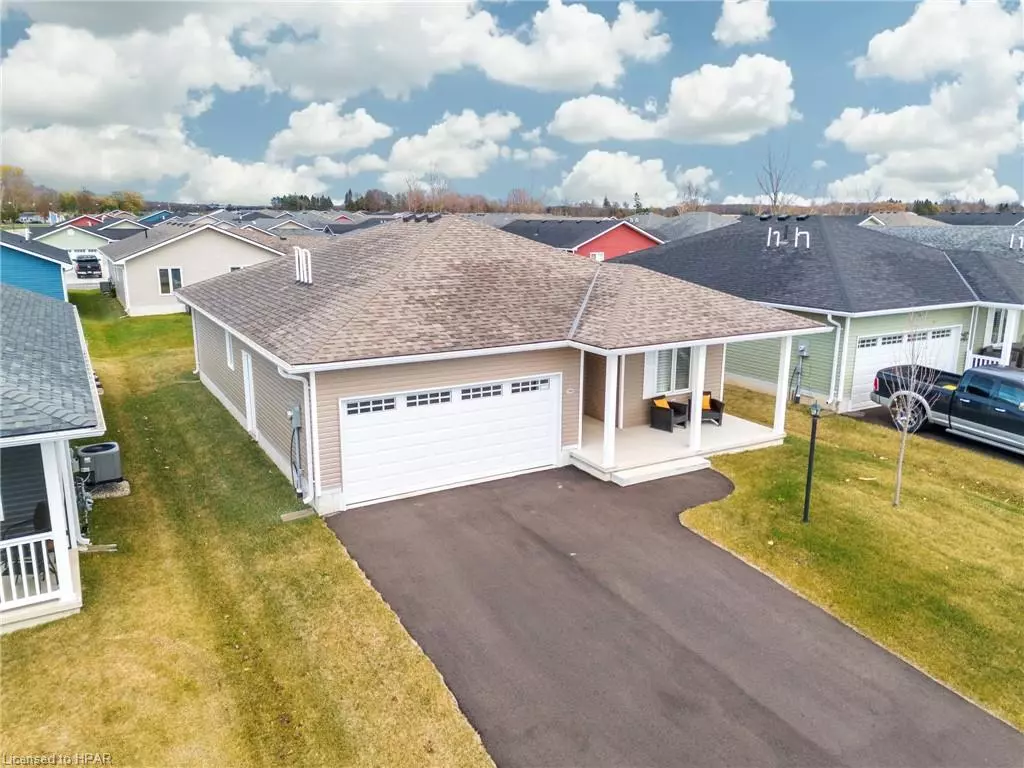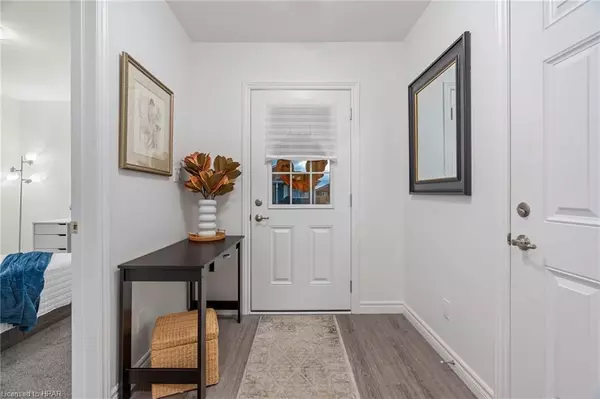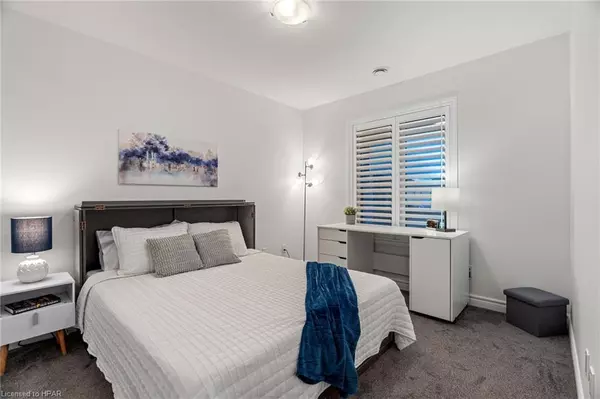198 Lake Breeze Drive Ashfield-colborne-wawanosh, ON N7A 0C6
2 Beds
2 Baths
1,177 SqFt
UPDATED:
11/13/2024 11:41 AM
Key Details
Property Type Single Family Home
Sub Type Detached
Listing Status Active
Purchase Type For Sale
Square Footage 1,177 sqft
Price per Sqft $375
MLS Listing ID 40676636
Style Bungalow
Bedrooms 2
Full Baths 2
Abv Grd Liv Area 1,177
Originating Board Huron Perth
Year Built 2023
Property Description
Location
Province ON
County Huron
Area Ashfield-Colborne-Wawanosh
Zoning LR3-2
Direction North out of Goderich on Hwy 21
Rooms
Basement None
Kitchen 1
Interior
Interior Features High Speed Internet
Heating Forced Air, Natural Gas, Radiant Floor
Cooling Central Air
Fireplaces Number 1
Fireplaces Type Living Room, Gas
Fireplace Yes
Window Features Window Coverings
Appliance Instant Hot Water, Dishwasher, Dryer, Gas Stove, Refrigerator, Washer
Laundry In Bathroom
Exterior
Exterior Feature Recreational Area
Parking Features Attached Garage, Asphalt, Exclusive
Garage Spaces 1.5
Utilities Available Cable Connected, Cell Service, Electricity Connected, Garbage/Sanitary Collection, Natural Gas Connected, Recycling Pickup, Street Lights, Phone Connected
Waterfront Description Access to Water
Roof Type Asphalt Shing
Porch Patio
Garage Yes
Building
Lot Description Rural, Airport, Ample Parking, Beach, Campground, Near Golf Course, Highway Access, Rec./Community Centre
Faces North out of Goderich on Hwy 21
Foundation Concrete Perimeter, Slab
Sewer Septic Tank
Water Community Well
Architectural Style Bungalow
Structure Type Vinyl Siding
New Construction No
Others
Senior Community Yes
Ownership Lsehld/Lsd Lnd





