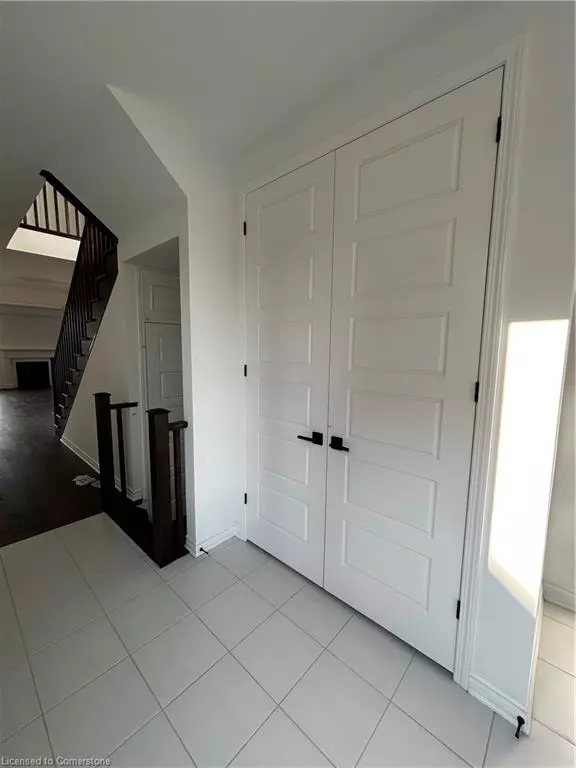
7 Routley Street Kitchener, ON N2R 0S2
5 Beds
4 Baths
2,529 SqFt
UPDATED:
11/12/2024 03:33 PM
Key Details
Property Type Single Family Home
Sub Type Detached
Listing Status Active
Purchase Type For Rent
Square Footage 2,529 sqft
MLS Listing ID 40676460
Style Two Story
Bedrooms 5
Full Baths 3
Half Baths 1
Abv Grd Liv Area 2,529
Originating Board Waterloo Region
Year Built 2023
Property Description
Location
Province ON
County Waterloo
Area 3 - Kitchener West
Zoning R-4
Direction Fisher Hallman to Rosenberg Way Roundabout. Turn Right on Forestwalk Street, Turn right on Routley Street. House is on the left side of the street.
Rooms
Basement Full, Unfinished
Kitchen 1
Interior
Interior Features Other
Heating Fireplace-Gas, Forced Air, Natural Gas
Cooling Central Air
Fireplaces Number 1
Fireplaces Type Gas
Fireplace Yes
Window Features Window Coverings
Appliance Dishwasher, Dryer, Gas Stove, Range Hood, Refrigerator, Washer
Laundry Laundry Room, Upper Level
Exterior
Garage Attached Garage, Garage Door Opener
Garage Spaces 2.0
Waterfront No
Roof Type Asphalt Shing
Lot Frontage 34.12
Parking Type Attached Garage, Garage Door Opener
Garage Yes
Building
Lot Description Irregular Lot, Business Centre, Open Spaces, Park, Rec./Community Centre
Faces Fisher Hallman to Rosenberg Way Roundabout. Turn Right on Forestwalk Street, Turn right on Routley Street. House is on the left side of the street.
Foundation Concrete Perimeter
Sewer Sewer (Municipal)
Water Municipal-Metered
Architectural Style Two Story
Structure Type Brick,Brick Front,Shingle Siding,Stone,Wood Siding,Other
New Construction No
Schools
Elementary Schools Wt Townsend; John Sweeney Catholic; Queensmount (7-8)
High Schools Southwood Ss
Others
Senior Community No
Tax ID 227281273
Ownership Freehold/None






