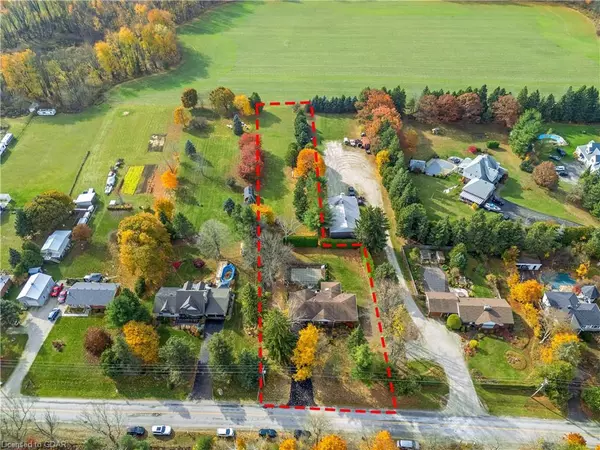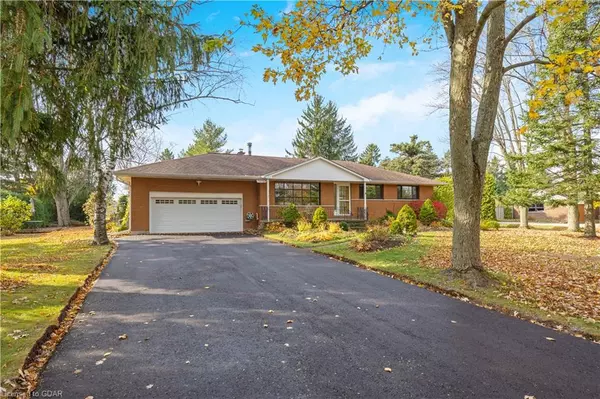13596 4 Line Acton, ON L7J 2L8
4 Beds
3 Baths
1,776 SqFt
UPDATED:
12/30/2024 01:56 PM
Key Details
Property Type Single Family Home
Sub Type Detached
Listing Status Pending
Purchase Type For Sale
Square Footage 1,776 sqft
Price per Sqft $703
MLS Listing ID 40673074
Style Bungalow
Bedrooms 4
Full Baths 3
Abv Grd Liv Area 2,702
Originating Board Guelph & District
Year Built 1968
Annual Tax Amount $3,096
Property Description
Location
Province ON
County Halton
Area 3 - Halton Hills
Zoning RCR2
Direction Highway 7 to Fourth Line
Rooms
Basement Separate Entrance, Full, Finished
Kitchen 2
Interior
Interior Features Auto Garage Door Remote(s), In-Law Floorplan
Heating Forced Air, Natural Gas
Cooling Central Air
Fireplace No
Window Features Skylight(s)
Appliance Dishwasher, Dryer, Freezer, Microwave, Refrigerator, Stove, Washer
Laundry Main Level
Exterior
Parking Features Attached Garage, Asphalt
Garage Spaces 2.0
Pool In Ground
Roof Type Asphalt Shing
Lot Frontage 125.0
Lot Depth 496.37
Garage Yes
Building
Lot Description Rural, Irregular Lot, Ample Parking, Open Spaces, School Bus Route
Faces Highway 7 to Fourth Line
Foundation Concrete Block
Sewer Septic Tank
Water Well
Architectural Style Bungalow
Structure Type Brick
New Construction No
Others
Senior Community No
Tax ID 250040071
Ownership Freehold/None





