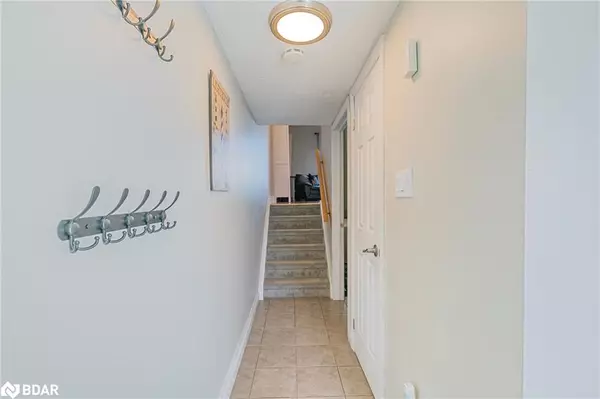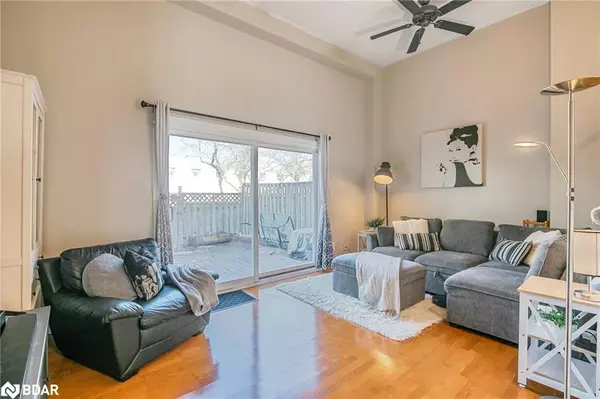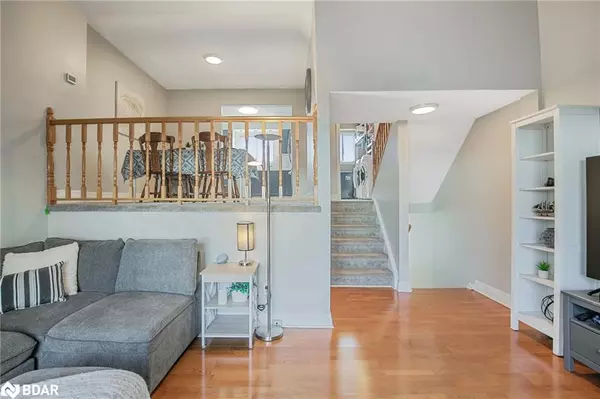325 William Street #31 Shelburne, ON L9V 2X6
3 Beds
2 Baths
1,100 SqFt
UPDATED:
11/11/2024 07:02 PM
Key Details
Property Type Townhouse
Sub Type Row/Townhouse
Listing Status Active
Purchase Type For Sale
Square Footage 1,100 sqft
Price per Sqft $431
MLS Listing ID 40675871
Style Backsplit
Bedrooms 3
Full Baths 1
Half Baths 1
HOA Fees $558/mo
HOA Y/N Yes
Abv Grd Liv Area 1,100
Originating Board Barrie
Annual Tax Amount $2,091
Property Description
Location
Province ON
County Dufferin
Area Shelburne
Zoning SFR
Direction Hwy 10 to William Street
Rooms
Basement Partial, Partially Finished
Kitchen 1
Interior
Interior Features None
Heating Forced Air, Natural Gas
Cooling Central Air
Fireplace No
Appliance Dishwasher, Dryer, Refrigerator, Stove, Washer
Laundry In Basement
Exterior
Parking Features Attached Garage
Garage Spaces 1.0
Roof Type Asphalt Shing
Garage Yes
Building
Lot Description Urban, City Lot, Near Golf Course, Highway Access, Library, Place of Worship, Playground Nearby, Rec./Community Centre, Schools, Shopping Nearby
Faces Hwy 10 to William Street
Sewer Sewer (Municipal)
Water Municipal
Architectural Style Backsplit
Structure Type Aluminum Siding,Brick
New Construction No
Others
Senior Community No
Tax ID 347010031
Ownership Condominium





