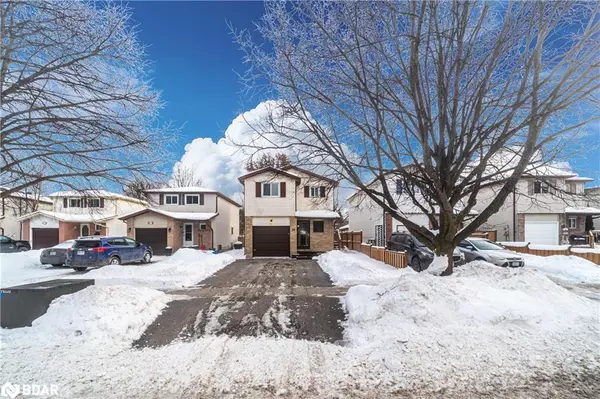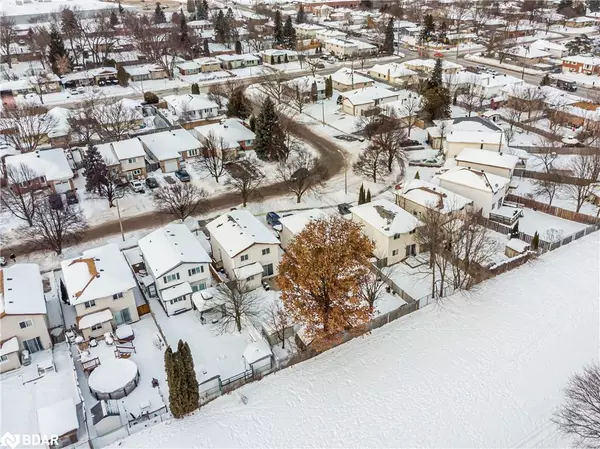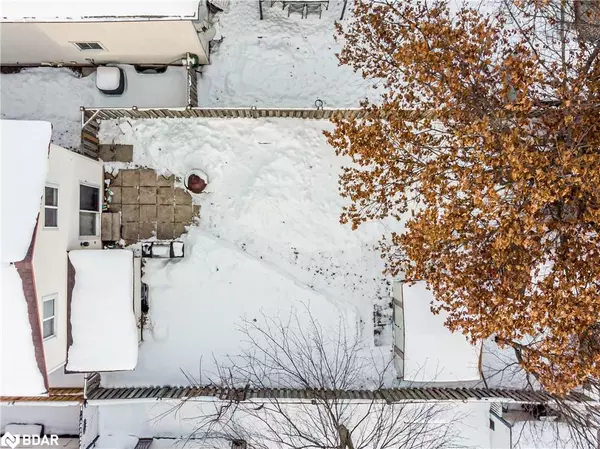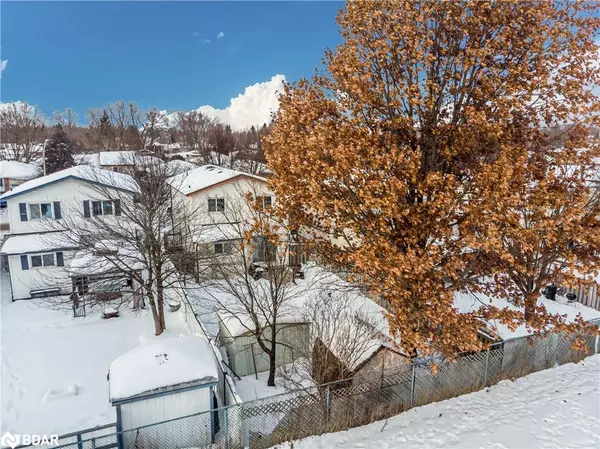39 Laurie Crescent Barrie, ON L4M 6C7
4 Beds
2 Baths
1,221 SqFt
UPDATED:
12/30/2024 06:28 PM
Key Details
Property Type Multi-Family
Sub Type Duplex Up/Down
Listing Status Active
Purchase Type For Sale
Square Footage 1,221 sqft
Price per Sqft $572
MLS Listing ID 40663922
Bedrooms 4
Abv Grd Liv Area 1,747
Originating Board Barrie
Year Built 1988
Annual Tax Amount $4,398
Lot Size 3,571 Sqft
Acres 0.082
Property Description
Location
Province ON
County Simcoe County
Area Barrie
Zoning Residential RM1
Direction St Vincent to Rose St to Laurie Cr
Rooms
Other Rooms Shed(s)
Basement Separate Entrance, Walk-Up Access, Full, Partially Finished
Kitchen 0
Interior
Interior Features Accessory Apartment
Heating Forced Air, Natural Gas
Cooling None
Fireplace No
Appliance Dishwasher, Dryer, Refrigerator, Stove, Washer
Laundry In-Suite, Other
Exterior
Exterior Feature Landscaped, Private Entrance
Parking Features Attached Garage, Asphalt, Built-In
Garage Spaces 1.0
Fence Full
Roof Type Asphalt Shing
Porch Deck, Patio
Lot Frontage 30.94
Lot Depth 114.85
Garage Yes
Building
Lot Description Rectangular, Near Golf Course, Hospital, Park, Playground Nearby, Public Transit, Schools
Faces St Vincent to Rose St to Laurie Cr
Story 2
Foundation Poured Concrete
Sewer Sewer (Municipal)
Water Municipal
Structure Type Brick Veneer,Vinyl Siding
New Construction No
Schools
Elementary Schools Oakley Park, Maplegrove, Frere Andre, St Monica
High Schools Barrie North, St. Joseph'S, Nouvelle Alliance
Others
Senior Community No
Tax ID 588110109
Ownership Freehold/None





