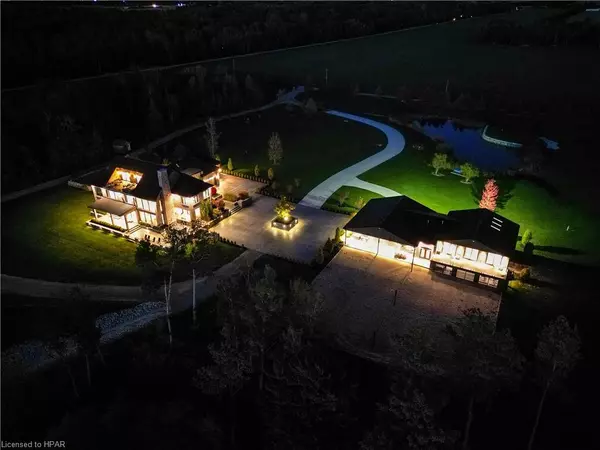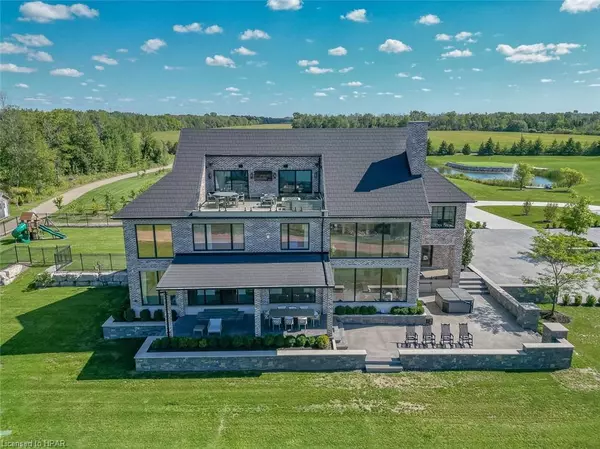79585 Cottage Drive Central Huron, ON N7A 3X8
6 Beds
6 Baths
5,894 SqFt
UPDATED:
11/08/2024 06:33 PM
Key Details
Property Type Single Family Home
Sub Type Detached
Listing Status Active
Purchase Type For Sale
Square Footage 5,894 sqft
Price per Sqft $1,357
MLS Listing ID 40675480
Style 3 Storey
Bedrooms 6
Full Baths 5
Half Baths 1
Abv Grd Liv Area 5,894
Originating Board Huron Perth
Year Built 2020
Annual Tax Amount $36,393
Lot Size 13.650 Acres
Acres 13.65
Property Description
Location
Province ON
County Huron
Area Central Huron
Zoning Res
Direction From Hwy 21 - turn onto Blacks Point Rd, turn left onto Cottage Dr. Property is on your right.
Rooms
Other Rooms Playground, Sauna, Other
Basement Full, Finished
Kitchen 1
Interior
Interior Features High Speed Internet, Air Exchanger
Heating Fireplace-Gas, Forced Air, Natural Gas, Radiant Floor
Cooling Central Air
Fireplaces Number 2
Fireplaces Type Living Room, Gas
Fireplace Yes
Window Features Skylight(s)
Appliance Bar Fridge, Dishwasher, Dryer, Refrigerator, Stove, Washer
Laundry Main Level, Multiple Locations, Upper Level
Exterior
Exterior Feature Deeded Water Access, Privacy, Recreational Area, Storage Buildings, Year Round Living
Parking Features Attached Garage, Concrete
Garage Spaces 6.0
Utilities Available Cable Connected, Cell Service, Electricity Connected, Fibre Optics, Garbage/Sanitary Collection, Natural Gas Connected, Recycling Pickup
Waterfront Description Lake,Direct Waterfront,Pond,Water Access Deeded
View Y/N true
View Lake
Roof Type Metal
Porch Deck, Patio
Garage Yes
Building
Lot Description Urban, Cul-De-Sac, Near Golf Course, Landscaped, Quiet Area
Faces From Hwy 21 - turn onto Blacks Point Rd, turn left onto Cottage Dr. Property is on your right.
Foundation Poured Concrete
Sewer Septic Tank
Water Drilled Well
Architectural Style 3 Storey
Structure Type Brick,Cedar
New Construction No
Others
Senior Community No
Tax ID 411900104
Ownership Freehold/None





