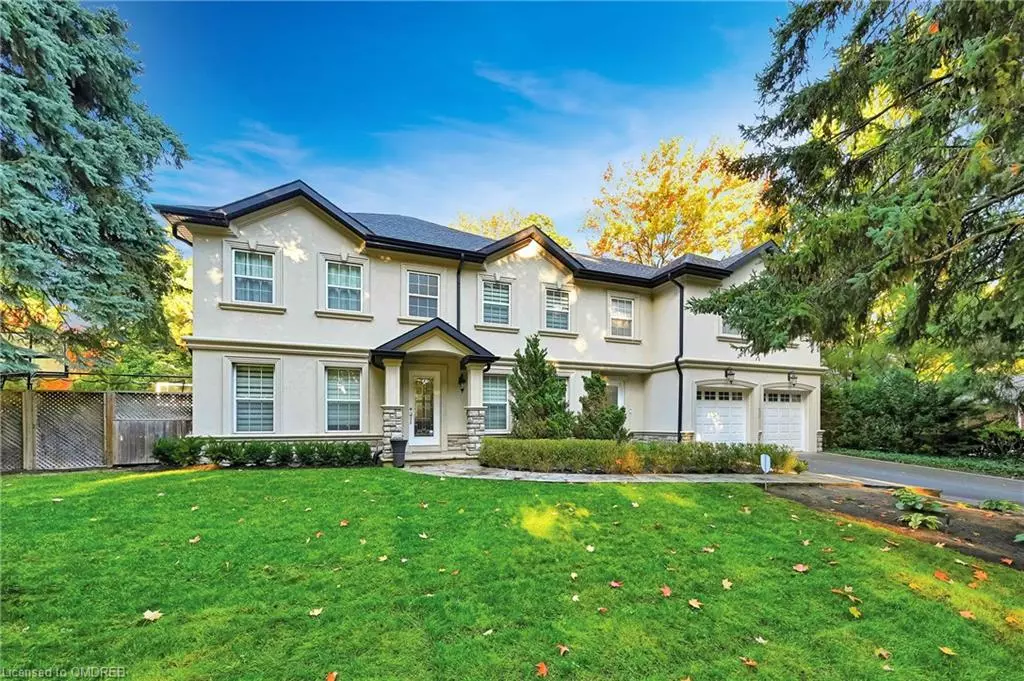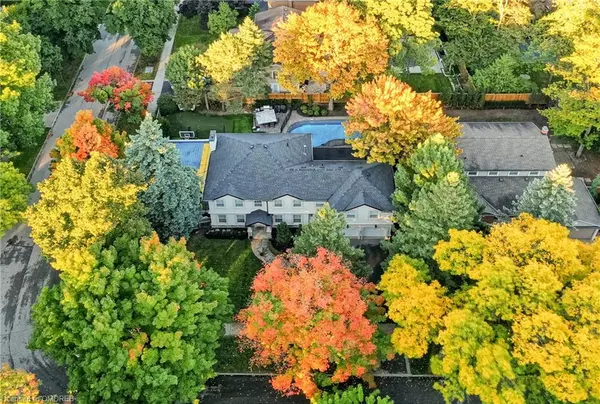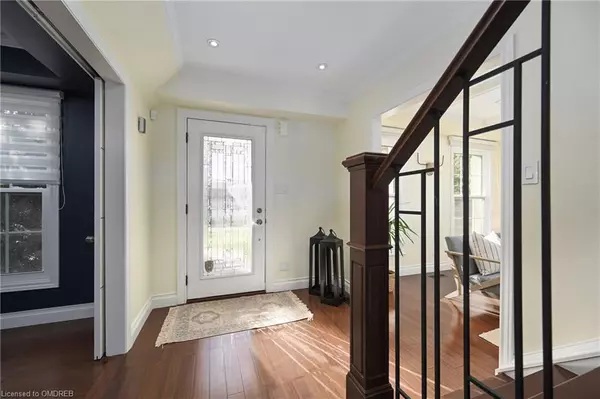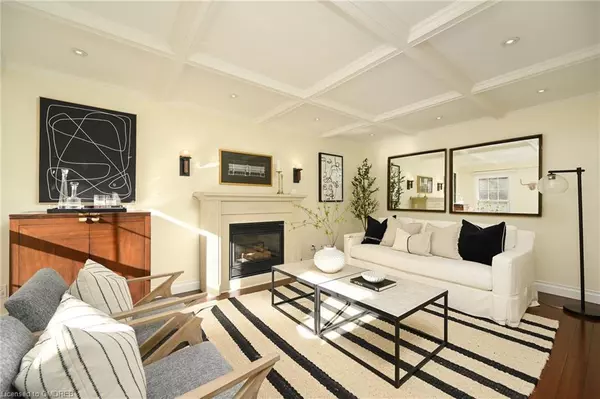1459 Durham Street Oakville, ON L6J 2P4
4 Beds
5 Baths
3,364 SqFt
UPDATED:
12/16/2024 07:29 PM
Key Details
Property Type Single Family Home
Sub Type Detached
Listing Status Active
Purchase Type For Sale
Square Footage 3,364 sqft
Price per Sqft $936
MLS Listing ID 40674927
Style Two Story
Bedrooms 4
Full Baths 4
Half Baths 1
Abv Grd Liv Area 4,510
Originating Board Hamilton - Burlington
Year Built 1974
Annual Tax Amount $15,916
Property Description
Location
Province ON
County Halton
Area 1 - Oakville
Zoning RL2-0
Direction Maple Grove/Devon/Durham
Rooms
Basement Partial, Finished
Kitchen 1
Interior
Interior Features Auto Garage Door Remote(s), Built-In Appliances, Central Vacuum
Heating Forced Air
Cooling Central Air
Fireplaces Number 1
Fireplaces Type Gas
Fireplace Yes
Laundry Main Level
Exterior
Exterior Feature Landscape Lighting, Lawn Sprinkler System
Parking Features Attached Garage
Garage Spaces 2.0
Pool In Ground
View Y/N true
View Trees/Woods
Roof Type Asphalt Shing
Porch Patio
Lot Frontage 111.18
Lot Depth 94.04
Garage Yes
Building
Lot Description Urban, Irregular Lot, Highway Access, Park, Public Transit, Quiet Area, Schools
Faces Maple Grove/Devon/Durham
Foundation Concrete Block
Sewer Sewer (Municipal)
Water Municipal
Architectural Style Two Story
Structure Type Stucco
New Construction No
Schools
Elementary Schools Maple Grove, E.J. James, St. Vincent
High Schools Oakville Trafalgar, St. Thomas Aquinas
Others
Senior Community No
Tax ID 247940019
Ownership Freehold/None





