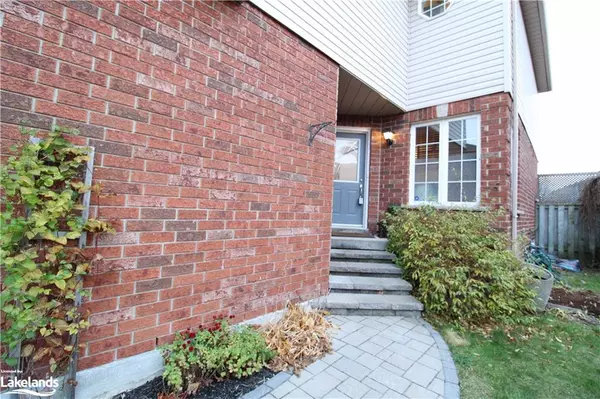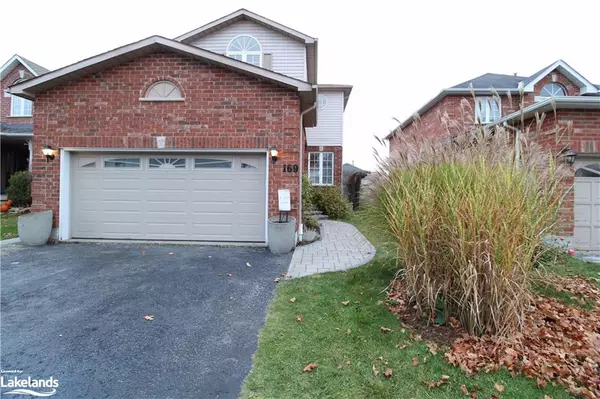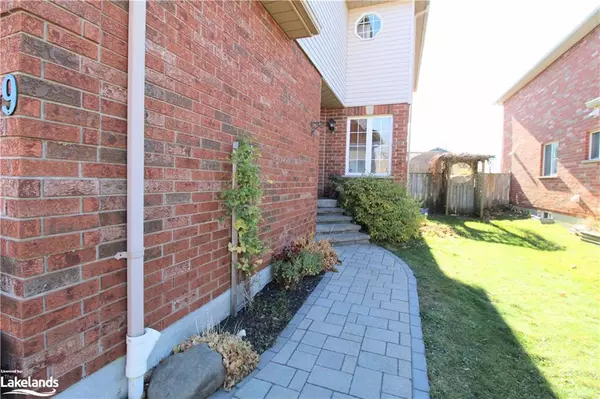169 Taylor Drive Barrie, ON L4N 8L1
4 Beds
4 Baths
1,606 SqFt
UPDATED:
12/01/2024 05:04 AM
Key Details
Property Type Single Family Home
Sub Type Detached
Listing Status Active Under Contract
Purchase Type For Sale
Square Footage 1,606 sqft
Price per Sqft $522
MLS Listing ID 40675244
Style Two Story
Bedrooms 4
Full Baths 2
Half Baths 2
Abv Grd Liv Area 1,806
Originating Board The Lakelands
Year Built 1996
Annual Tax Amount $4,635
Property Description
Residents of this neighborhood enjoy access to top-rated schools, parks, trails, and community centers. Shopping, dining, and entertainment options are also conveniently nearby, making this family-friendly community an ideal place to call home. Recent updates and upgrades throughout the property ensure a move-in-ready condition. Additionally, the potential for an in-home office or treatment room provides flexibility for work-from-home arrangements or hobby pursuits. Ample storage space throughout the property completes the package.
Location
Province ON
County Simcoe County
Area Barrie
Zoning R3, R2
Direction HURST TO SUTHERLAND RIGHT ON TAYLOR TO #169.
Rooms
Basement Full, Partially Finished
Kitchen 1
Interior
Interior Features High Speed Internet, Water Meter
Heating Forced Air, Natural Gas
Cooling Central Air
Fireplaces Number 1
Fireplaces Type Gas
Fireplace Yes
Appliance Dishwasher
Exterior
Parking Features Attached Garage, Other
Garage Spaces 2.0
Utilities Available Cable Available, Electricity Connected, Natural Gas Available, Other
Waterfront Description Lake/Pond
Roof Type Asphalt Shing
Porch Deck, Patio
Lot Frontage 39.37
Lot Depth 119.44
Garage Yes
Building
Lot Description Urban, Rectangular, Greenbelt, Park
Faces HURST TO SUTHERLAND RIGHT ON TAYLOR TO #169.
Foundation Poured Concrete
Sewer Sewer (Municipal)
Water Municipal
Architectural Style Two Story
Structure Type Brick,Other
New Construction No
Others
Senior Community No
Tax ID 589100307
Ownership Freehold/None





