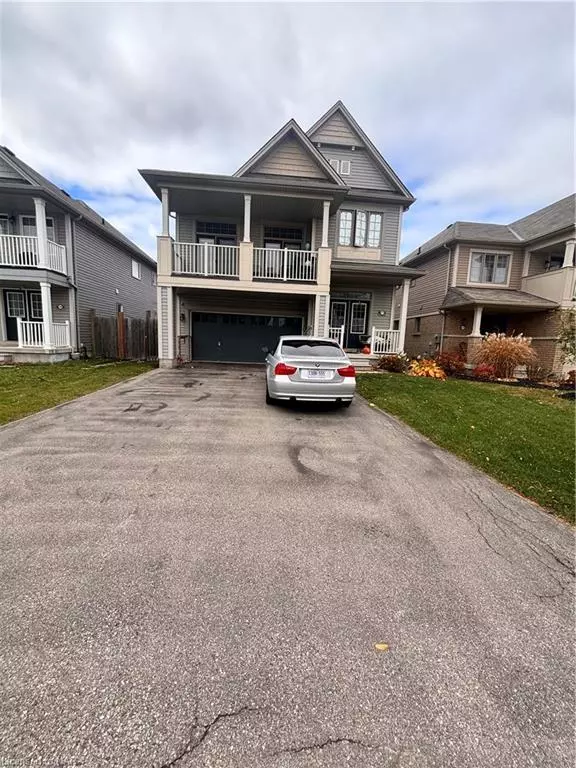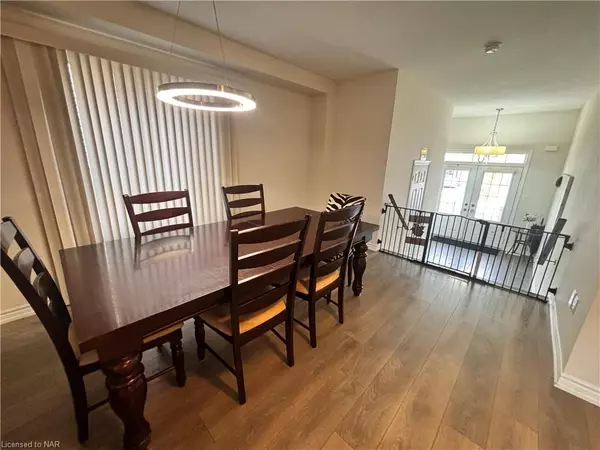
8779 Dogwood Crescent Niagara Falls, ON L2H 2Y6
3 Beds
4 Baths
2,700 SqFt
UPDATED:
11/07/2024 05:23 PM
Key Details
Property Type Single Family Home
Sub Type Detached
Listing Status Active
Purchase Type For Rent
Square Footage 2,700 sqft
MLS Listing ID 40674971
Style Two Story
Bedrooms 3
Full Baths 3
Half Baths 1
Abv Grd Liv Area 2,700
Originating Board Niagara
Year Built 2013
Annual Tax Amount $1
Property Description
Location
Province ON
County Niagara
Area Niagara Falls
Zoning R1
Direction KALAR ROAD, TURN ONTO EITHER MULBERRY DRIVE OR ELDERBERRY DRIVE
Rooms
Basement Full, Finished
Kitchen 1
Interior
Interior Features Auto Garage Door Remote(s)
Heating Forced Air, Natural Gas
Cooling Central Air
Fireplaces Number 1
Fireplaces Type Gas
Fireplace Yes
Appliance Dishwasher, Dryer, Refrigerator, Stove, Washer
Laundry In Area
Exterior
Garage Attached Garage, Asphalt
Garage Spaces 2.0
Pool None
Waterfront No
Roof Type Asphalt Shing
Lot Frontage 40.06
Lot Depth 99.18
Parking Type Attached Garage, Asphalt
Garage Yes
Building
Lot Description Urban, Rectangular, Cul-De-Sac, Schools
Faces KALAR ROAD, TURN ONTO EITHER MULBERRY DRIVE OR ELDERBERRY DRIVE
Foundation Poured Concrete
Sewer Sewer (Municipal)
Water Municipal, Unknown
Architectural Style Two Story
Structure Type Vinyl Siding
New Construction No
Others
Senior Community No
Tax ID 642630178
Ownership Freehold/None






