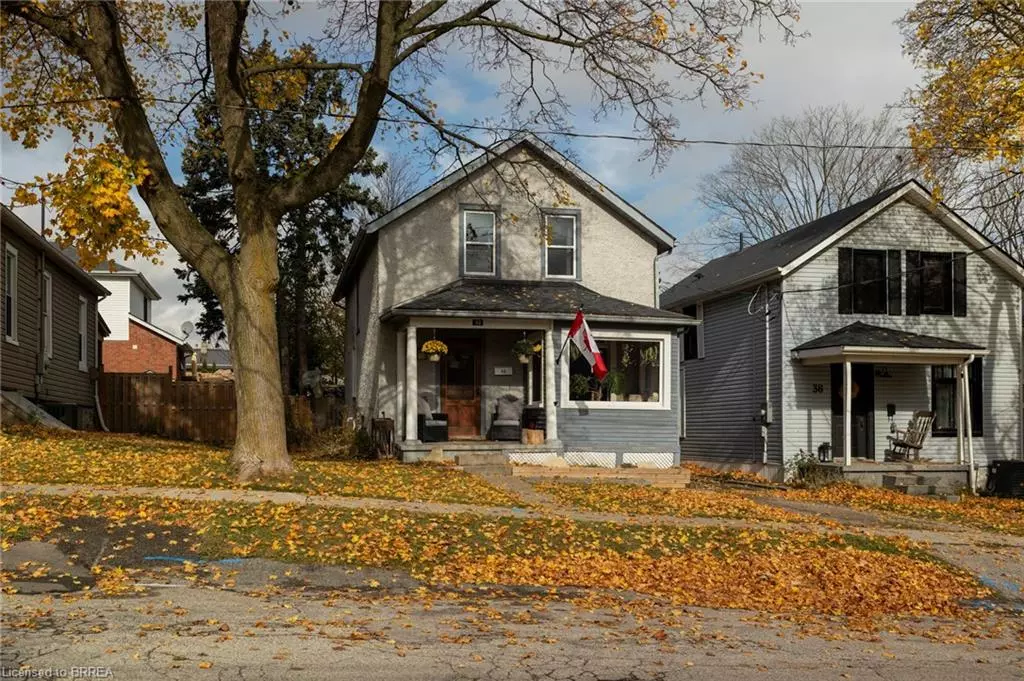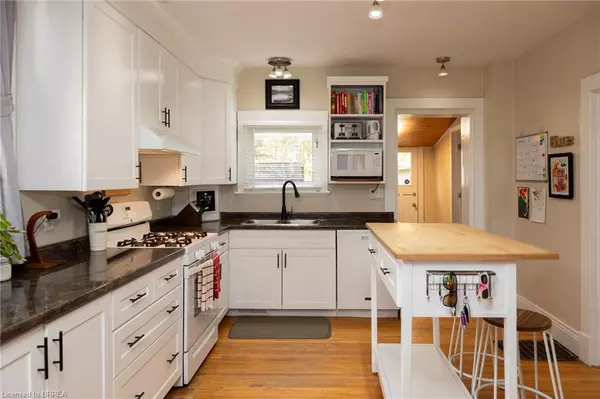
40 Main Street Paris, ON N3L 1E3
3 Beds
2 Baths
1,277 SqFt
UPDATED:
11/12/2024 01:37 PM
Key Details
Property Type Single Family Home
Sub Type Detached
Listing Status Active Under Contract
Purchase Type For Sale
Square Footage 1,277 sqft
Price per Sqft $489
MLS Listing ID 40674004
Style Two Story
Bedrooms 3
Full Baths 1
Half Baths 1
Abv Grd Liv Area 1,277
Originating Board Brantford
Year Built 1900
Annual Tax Amount $2,398
Property Description
Location
Province ON
County Brant County
Area 2105 - Paris
Zoning HA-R2
Direction Hwy 2/Dundas St W to Washington St (south) and east onto Main St
Rooms
Other Rooms Shed(s), Workshop
Basement Full, Unfinished
Kitchen 1
Interior
Interior Features High Speed Internet, Ceiling Fan(s)
Heating Forced Air, Natural Gas
Cooling Central Air
Fireplace No
Appliance Dishwasher, Gas Stove, Microwave, Range Hood, Refrigerator
Laundry In Basement
Exterior
Garage Detached Garage, Asphalt
Garage Spaces 1.0
Fence Full
Utilities Available Garbage/Sanitary Collection, Natural Gas Connected, Recycling Pickup, Street Lights, Phone Connected
Waterfront No
Roof Type Asphalt Shing
Porch Deck
Lot Frontage 29.0
Parking Type Detached Garage, Asphalt
Garage Yes
Building
Lot Description Urban, Major Anchor, Major Highway, Park, Place of Worship, Playground Nearby, Public Parking, Quiet Area, Rec./Community Centre, Schools, Shopping Nearby
Faces Hwy 2/Dundas St W to Washington St (south) and east onto Main St
Foundation Stone
Sewer Sewer (Municipal)
Water Municipal
Architectural Style Two Story
Structure Type Stucco
New Construction No
Others
Senior Community No
Tax ID 320510007
Ownership Freehold/None






