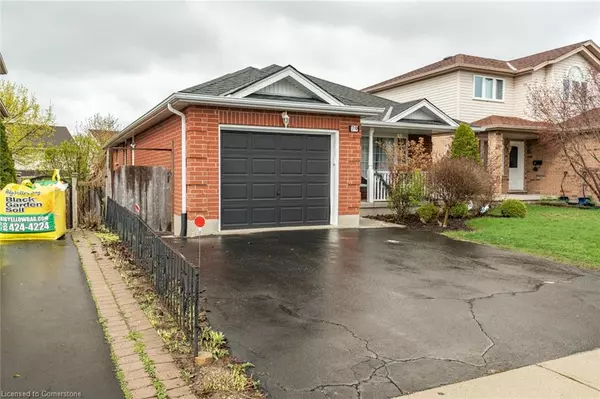
79 Munroe Crescent #UPPER Guelph, ON N1G 5E3
3 Beds
2 Baths
1,333 SqFt
UPDATED:
11/11/2024 03:07 PM
Key Details
Property Type Single Family Home
Sub Type Detached
Listing Status Active
Purchase Type For Rent
Square Footage 1,333 sqft
MLS Listing ID 40674677
Style Bungalow
Bedrooms 3
Full Baths 1
Half Baths 1
Abv Grd Liv Area 2,348
Originating Board Waterloo Region
Year Built 2001
Property Description
Location
Province ON
County Wellington
Area City Of Guelph
Zoning R1D-5
Direction Clair Rd W / Gordon St
Rooms
Basement Full, Finished, Sump Pump
Kitchen 1
Interior
Interior Features Ceiling Fan(s)
Heating Forced Air
Cooling Central Air
Fireplace No
Appliance Water Softener, Dryer, Refrigerator, Stove, Washer
Laundry In-Suite
Exterior
Garage Attached Garage, Asphalt
Garage Spaces 1.0
Waterfront No
Roof Type Asphalt Shing
Lot Frontage 40.0
Lot Depth 105.0
Parking Type Attached Garage, Asphalt
Garage Yes
Building
Lot Description Urban, Rectangular, Major Highway, Public Transit, Quiet Area, Rec./Community Centre, Schools, Shopping Nearby, Trails
Faces Clair Rd W / Gordon St
Foundation Poured Concrete
Sewer Sewer (Municipal)
Water Municipal
Architectural Style Bungalow
Structure Type Brick,Wood Siding
New Construction No
Others
Senior Community No
Tax ID 714920609
Ownership Freehold/None






